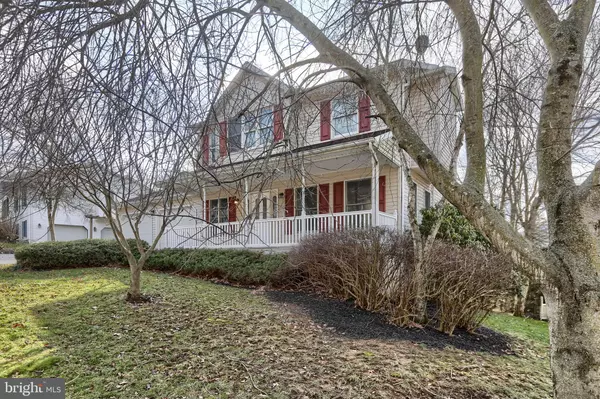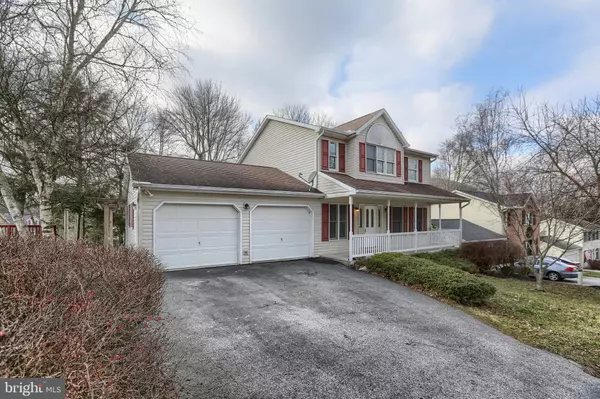For more information regarding the value of a property, please contact us for a free consultation.
Key Details
Sold Price $295,000
Property Type Single Family Home
Sub Type Detached
Listing Status Sold
Purchase Type For Sale
Square Footage 2,232 sqft
Price per Sqft $132
Subdivision Liberty Woods
MLS Listing ID PACB2027648
Sold Date 03/01/24
Style Traditional
Bedrooms 3
Full Baths 2
Half Baths 1
HOA Y/N N
Abv Grd Liv Area 1,532
Originating Board BRIGHT
Year Built 1995
Annual Tax Amount $3,634
Tax Year 2023
Lot Size 7,841 Sqft
Acres 0.18
Property Description
This fantastic 2 story home located in Liberty Woods is ready for you!
Welcome to this beautiful 3-bedroom, 2.5-bathroom freshly painted home located just outside the beautiful town of Mount Holly Springs. A finished basement which adds another 700 square feet of living space, consisting of a very large family room and much storage, with a walk out basement to a spacious deck. This home features a large living room on the main flooring as well as an eat in kitchen with solid surface countertops and SS appliances, laundry room and half bath. Just off the kitchen is a beautiful deck, looking over the fenced-in back yard that has a wooded area and provides lots of shade for your own fire pit. A very inviting front porch for your evening comfort. There are 3 bedrooms and 2 full bathrooms on the second floor. The primary suite features a large bathroom with walk in closet. There's also a 2-car garage, and a newer heat pump. Make this your next home. Located in the highly regarded Carlisle school district, this property offers proximity to Laurel Lake, Pine Grove Furnace, historic Carlisle, the Army War College, and Dickinson Law School. It's also a stone's throw from numerous apple orchards, adding a touch of rural charm.
Location
State PA
County Cumberland
Area Mt Holly Springs Boro (14423)
Zoning RESIDENTIAL
Rooms
Other Rooms Living Room, Primary Bedroom, Bedroom 2, Kitchen, Bedroom 1, Laundry, Primary Bathroom, Half Bath
Basement Daylight, Partial, Full, Interior Access, Partially Finished, Walkout Level, Windows
Interior
Interior Features Ceiling Fan(s), Combination Kitchen/Dining, Upgraded Countertops, Walk-in Closet(s), Water Treat System, Carpet
Hot Water Electric
Heating Heat Pump - Electric BackUp
Cooling Central A/C
Equipment Dishwasher, Microwave, Oven/Range - Electric, Range Hood, Refrigerator, Water Heater
Fireplace N
Appliance Dishwasher, Microwave, Oven/Range - Electric, Range Hood, Refrigerator, Water Heater
Heat Source Electric
Exterior
Exterior Feature Deck(s)
Parking Features Garage - Front Entry, Garage Door Opener, Inside Access, Additional Storage Area
Garage Spaces 4.0
Water Access N
Accessibility 32\"+ wide Doors
Porch Deck(s)
Attached Garage 2
Total Parking Spaces 4
Garage Y
Building
Story 2
Foundation Block
Sewer Public Sewer
Water Well
Architectural Style Traditional
Level or Stories 2
Additional Building Above Grade, Below Grade
New Construction N
Schools
High Schools Carlisle Area
School District Carlisle Area
Others
Senior Community No
Tax ID 23-35-2316-115
Ownership Fee Simple
SqFt Source Assessor
Acceptable Financing Cash, Conventional, FHA, PHFA, USDA, VA
Listing Terms Cash, Conventional, FHA, PHFA, USDA, VA
Financing Cash,Conventional,FHA,PHFA,USDA,VA
Special Listing Condition Standard
Read Less Info
Want to know what your home might be worth? Contact us for a FREE valuation!

Our team is ready to help you sell your home for the highest possible price ASAP

Bought with Prakas K Gurung • Iron Valley Real Estate of Central PA
GET MORE INFORMATION





