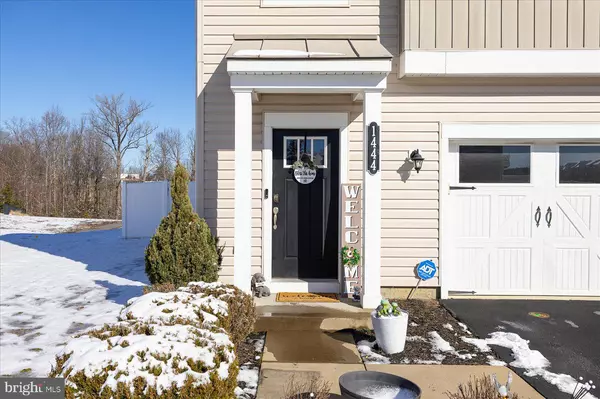For more information regarding the value of a property, please contact us for a free consultation.
Key Details
Sold Price $435,000
Property Type Townhouse
Sub Type End of Row/Townhouse
Listing Status Sold
Purchase Type For Sale
Square Footage 2,500 sqft
Price per Sqft $174
Subdivision Summerfield
MLS Listing ID VAFB2005216
Sold Date 02/23/24
Style Colonial
Bedrooms 3
Full Baths 3
Half Baths 1
HOA Fees $77/mo
HOA Y/N Y
Abv Grd Liv Area 2,500
Originating Board BRIGHT
Year Built 2017
Annual Tax Amount $2,795
Tax Year 2022
Lot Size 3,920 Sqft
Acres 0.09
Property Description
Welcome to modern elegance at its finest! This meticulously maintained end-unit townhome, built in 2017, offers contemporary living in an incredibly convenient location.
Spacious and stylish, this home boasts 3 bedrooms, 3.5 bathrooms, and an additional room primed to effortlessly serve as a fourth bedroom. Perfect for accommodating families and guests, it offers ample space for comfortable living.
Step into luxury living with the allure of upgraded wood flooring, providing both durability and a seamless, modern aesthetic. The kitchen stands as a centerpiece, showcasing rich espresso cabinets, sleek granite countertops, and stainless steel appliances, ensuring meal preparation is a delightful experience.
Discover a serene sunroom oasis, an inviting space ideal for basking in sunlight, which leads out to a deck overlooking a fenced backyard. This area is tailor-made for both entertaining and peaceful retreats.
Situated just off Route 1, this residence benefits from a prime location. Everything from shopping and dining to entertainment and commuter routes is within easy reach, promising convenience and access to daily essentials and leisure activities.
Ready for immediate move-in, this home has undergone meticulous upkeep and modern upgrades, making it move-in ready from day one. Embrace comfort, style, and convenience in this exceptional property.
Location
State VA
County Fredericksburg City
Zoning CH
Rooms
Other Rooms Living Room, Primary Bedroom, Bedroom 2, Bedroom 3, Kitchen, Family Room, Sun/Florida Room, Other, Bathroom 1, Bathroom 2, Primary Bathroom
Interior
Interior Features Carpet, Ceiling Fan(s), Combination Kitchen/Dining, Family Room Off Kitchen, Floor Plan - Open, Kitchen - Island, Tub Shower, Upgraded Countertops, Walk-in Closet(s), Attic, Breakfast Area, Kitchen - Eat-In, Primary Bath(s), Window Treatments
Hot Water Electric
Heating Heat Pump(s)
Cooling Ceiling Fan(s), Central A/C
Flooring Luxury Vinyl Plank, Partially Carpeted, Tile/Brick
Equipment Built-In Microwave, Dishwasher, Disposal, Dryer, Icemaker, Oven/Range - Gas, Refrigerator, Stainless Steel Appliances, Stove, Washer
Fireplace N
Appliance Built-In Microwave, Dishwasher, Disposal, Dryer, Icemaker, Oven/Range - Gas, Refrigerator, Stainless Steel Appliances, Stove, Washer
Heat Source Electric
Laundry Upper Floor
Exterior
Exterior Feature Deck(s)
Garage Garage - Front Entry, Garage Door Opener
Garage Spaces 3.0
Fence Vinyl, Privacy, Rear
Utilities Available Cable TV Available
Amenities Available Dog Park, Jog/Walk Path, Tennis Courts, Tot Lots/Playground
Water Access N
Accessibility None
Porch Deck(s)
Attached Garage 1
Total Parking Spaces 3
Garage Y
Building
Lot Description Backs - Open Common Area, Backs to Trees, Corner, SideYard(s), Rear Yard, Landscaping, Front Yard
Story 3
Foundation Slab
Sewer Public Sewer
Water Public
Architectural Style Colonial
Level or Stories 3
Additional Building Above Grade, Below Grade
Structure Type Dry Wall
New Construction N
Schools
Elementary Schools Hugh Mercer
Middle Schools Walker Grant
High Schools James Monroe
School District Fredericksburg City Public Schools
Others
HOA Fee Include Common Area Maintenance,Management,Trash
Senior Community No
Tax ID 7778-15-9688
Ownership Fee Simple
SqFt Source Estimated
Security Features Smoke Detector,Security System
Acceptable Financing Cash, Conventional, FHA, USDA, VA, VHDA
Listing Terms Cash, Conventional, FHA, USDA, VA, VHDA
Financing Cash,Conventional,FHA,USDA,VA,VHDA
Special Listing Condition Standard
Read Less Info
Want to know what your home might be worth? Contact us for a FREE valuation!

Our team is ready to help you sell your home for the highest possible price ASAP

Bought with Edwin Arrazola PazSoldan • KW United
GET MORE INFORMATION





