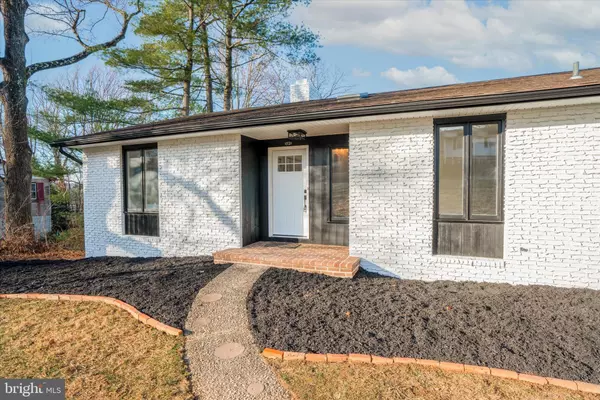For more information regarding the value of a property, please contact us for a free consultation.
Key Details
Sold Price $475,000
Property Type Single Family Home
Sub Type Detached
Listing Status Sold
Purchase Type For Sale
Square Footage 2,890 sqft
Price per Sqft $164
Subdivision None Available
MLS Listing ID PACT2057330
Sold Date 02/21/24
Style Ranch/Rambler
Bedrooms 4
Full Baths 3
HOA Y/N N
Abv Grd Liv Area 2,890
Originating Board BRIGHT
Year Built 1969
Annual Tax Amount $6,106
Tax Year 2023
Lot Size 0.386 Acres
Acres 0.39
Lot Dimensions 0.00 x 0.00
Property Description
Welcome to this stunning, newly renovated 4-bedroom, 3-bathroom rancher that seamlessly blends modern luxury with timeless charm. Step into a spacious haven featuring gleaming hardwood flooring throughout, creating an inviting and warm ambiance.
The heart of this home is the gourmet kitchen, boasting top-of-the-line stainless steel appliances and a generously sized granite countertop, perfect for culinary enthusiasts and entertaining guests. Adjacent to the kitchen is a cozy dining area, offering the ideal space for intimate gatherings and family meals.
Enjoy the beauty of nature from the expansive deck, providing breathtaking views that serve as a picturesque backdrop for relaxation and outdoor entertainment. Two wood fireplaces, strategically placed in the living spaces, add a touch of warmth and elegance, creating the perfect atmosphere for cozy evenings with loved ones.
Natural light floods the interior, accentuating the open and airy feel of the home. The addition of a 3-season room allows you to embrace the outdoors year-round while remaining in the comfort of your home.
With convenience in mind, this rancher features an attached 2-car garage, providing easy access and secure parking. Immerse yourself in the epitome of comfort and style in this thoughtfully redesigned residence, where every detail has been carefully considered to offer a harmonious blend of modern living and classic charm. Welcome to your dream home.
Location
State PA
County Chester
Area Caln Twp (10339)
Zoning R4
Rooms
Other Rooms Living Room, Dining Room, Primary Bedroom, Bedroom 2, Kitchen, Family Room, Bedroom 1, Other, Attic
Basement Full
Main Level Bedrooms 4
Interior
Hot Water Electric
Heating Forced Air
Cooling Central A/C
Fireplaces Number 2
Fireplaces Type Wood
Fireplace Y
Heat Source Propane - Leased
Laundry Main Floor
Exterior
Parking Features Inside Access
Garage Spaces 2.0
Water Access N
Roof Type Pitched,Shingle
Accessibility None
Attached Garage 2
Total Parking Spaces 2
Garage Y
Building
Lot Description Front Yard, Rear Yard, SideYard(s)
Story 1
Foundation Brick/Mortar
Sewer Public Sewer
Water Public
Architectural Style Ranch/Rambler
Level or Stories 1
Additional Building Above Grade, Below Grade
Structure Type Cathedral Ceilings
New Construction N
Schools
School District Coatesville Area
Others
Senior Community No
Tax ID 39-03R-0075.0100
Ownership Fee Simple
SqFt Source Assessor
Acceptable Financing Conventional, Cash, FHA
Listing Terms Conventional, Cash, FHA
Financing Conventional,Cash,FHA
Special Listing Condition Standard
Read Less Info
Want to know what your home might be worth? Contact us for a FREE valuation!

Our team is ready to help you sell your home for the highest possible price ASAP

Bought with Karen Lyndsay Dwyer • Coldwell Banker Realty
GET MORE INFORMATION





