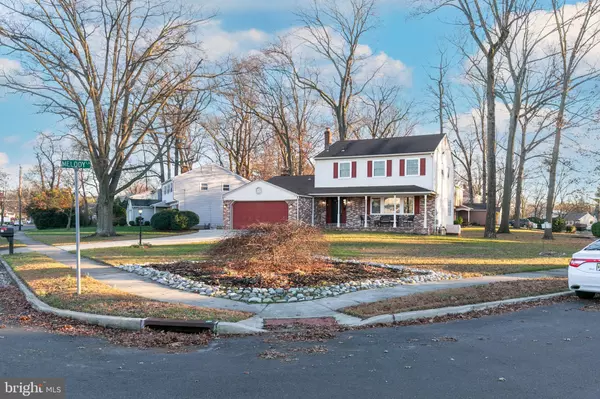For more information regarding the value of a property, please contact us for a free consultation.
Key Details
Sold Price $479,000
Property Type Single Family Home
Sub Type Detached
Listing Status Sold
Purchase Type For Sale
Square Footage 2,064 sqft
Price per Sqft $232
Subdivision Surrey Place
MLS Listing ID NJCD2059882
Sold Date 02/15/24
Style Colonial
Bedrooms 4
Full Baths 2
Half Baths 1
HOA Y/N N
Abv Grd Liv Area 2,064
Originating Board BRIGHT
Year Built 1964
Annual Tax Amount $8,730
Tax Year 2022
Lot Dimensions 90.00 x 0.00
Property Description
Situated on an oversized lot in desirable Surrey Place West is this charming Carriage House model. All of the heavy lifting has been done here. Replaced roof, siding, windows (including many Pella), and a home energy audit by PSE&G that includes newer HVAC and added insulation. A "rocking chair" front porch along with a custom brick from create a warm welcome. Inside, a spacious foyer with newer ceramic flooring allows one to greet guests in style. The formal living room features a large window array and hardwoods under the carpet. The adjacent formal dining room can host the largest of holiday meals or, an intimate dinner for two. The kitchen features an island, tons of counter space, large pantry, and newer appliances. Contiguous to the kitchen is the family room. A full wall brick fireplace, Pella sliders, and recessed lighting make this a comfortable space . The oversized laundry room does double duty as a "Costco room" with its abundant storage. Upstairs, you'll find four spacious bedrooms and two full, remodeled baths. Gleaming hardwoods grace the entire second floor. The location of this home is second to none with major shopping, Cherry Valley swim club, & the High Speed-line are just around corner. Best of all, the Blue Ribbon Cherry Hill school district. There's so much to love about 37 Saddle Lane. Welcome Home.
Location
State NJ
County Camden
Area Cherry Hill Twp (20409)
Zoning RES
Rooms
Basement Full, Unfinished
Interior
Interior Features Attic, Carpet, Ceiling Fan(s), Chair Railings, Crown Moldings, Dining Area, Family Room Off Kitchen, Floor Plan - Open, Kitchen - Country, Kitchen - Island, Pantry, Recessed Lighting
Hot Water Natural Gas
Heating Energy Star Heating System, Forced Air
Cooling Central A/C
Fireplace N
Heat Source Natural Gas
Exterior
Garage Garage - Front Entry, Additional Storage Area, Inside Access, Oversized
Garage Spaces 2.0
Water Access N
Roof Type Architectural Shingle
Accessibility None
Attached Garage 2
Total Parking Spaces 2
Garage Y
Building
Story 2
Foundation Block
Sewer Public Sewer
Water Public
Architectural Style Colonial
Level or Stories 2
Additional Building Above Grade, Below Grade
New Construction N
Schools
School District Cherry Hill Township Public Schools
Others
Senior Community No
Tax ID 09-00286 30-00001
Ownership Fee Simple
SqFt Source Assessor
Acceptable Financing Conventional, Cash
Listing Terms Conventional, Cash
Financing Conventional,Cash
Special Listing Condition Standard
Read Less Info
Want to know what your home might be worth? Contact us for a FREE valuation!

Our team is ready to help you sell your home for the highest possible price ASAP

Bought with Elyse M Greenberg • Weichert Realtors-Cherry Hill
GET MORE INFORMATION





