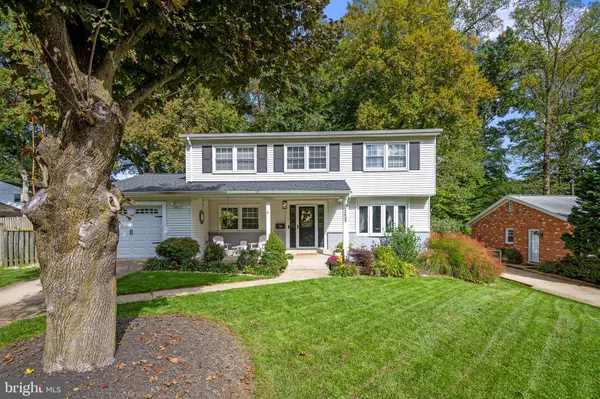For more information regarding the value of a property, please contact us for a free consultation.
Key Details
Sold Price $880,000
Property Type Single Family Home
Sub Type Detached
Listing Status Sold
Purchase Type For Sale
Square Footage 2,605 sqft
Price per Sqft $337
Subdivision Mosby Woods
MLS Listing ID VAFC2003876
Sold Date 01/12/24
Style Colonial
Bedrooms 4
Full Baths 3
Half Baths 1
HOA Y/N N
Abv Grd Liv Area 1,846
Originating Board BRIGHT
Year Built 1963
Annual Tax Amount $7,993
Tax Year 2023
Lot Size 10,301 Sqft
Acres 0.24
Property Description
What's better than location? Community! This property has both! Nestled in the sought-after Mosby Woods neighborhood. Mosby Woods is known for its parades, socials, holiday parties and decoration competitions with engagement that make a neighborhood a true community. This house offers the space to create memories for every season of life. The master suite will make for restful nights, while the master bath is a spa oasis. Four spacious bedrooms with natural lighting that warms the soul. This home has a gourmet kitchen with new appliances along with updates throughout. Get ready to host a Super Bowl party at your home theater even with convenience of a full bath and extra room that could be used as guestroom or office. the expansive back deck will definitely get your attention, designed with distinct areas to elevate your entertaining experience and create lasting memories while you take in the view of your tree canopy backyard oasis.
To top it off enjoy unparalleled convenience with quick access to a diverse range of dining and shopping options, including Amazon Fresh, Giant, Safeway, Wegmans, Costco, and Trader Joe's. Just a short distance away, downtown Fairfax City, downtown Vienna, and Mosaic District. Also, prime proximity to Rt-66, I-495,US-50 this location ensures seamless connectivity to your favorite destinations.
Location
State VA
County Fairfax City
Zoning RH
Rooms
Other Rooms Living Room, Dining Room, Primary Bedroom, Bedroom 2, Bedroom 3, Bedroom 4, Kitchen, Family Room, Recreation Room, Bathroom 2, Primary Bathroom, Half Bath
Basement Connecting Stairway, Fully Finished
Interior
Interior Features Recessed Lighting, Ceiling Fan(s)
Hot Water Natural Gas
Heating Forced Air
Cooling Central A/C, Ceiling Fan(s)
Fireplaces Number 1
Fireplaces Type Screen
Equipment Stainless Steel Appliances
Fireplace Y
Appliance Stainless Steel Appliances
Heat Source Natural Gas
Laundry Main Floor, Washer In Unit, Dryer In Unit
Exterior
Exterior Feature Deck(s)
Parking Features Garage - Front Entry, Garage Door Opener
Garage Spaces 3.0
Water Access N
Accessibility None
Porch Deck(s)
Attached Garage 1
Total Parking Spaces 3
Garage Y
Building
Story 3
Foundation Permanent
Sewer Public Sewer
Water Public
Architectural Style Colonial
Level or Stories 3
Additional Building Above Grade, Below Grade
New Construction N
Schools
Elementary Schools Providence
Middle Schools Katherine Johnson
High Schools Fairfax
School District Fairfax County Public Schools
Others
Pets Allowed Y
Senior Community No
Tax ID 47 4 07 F 005
Ownership Fee Simple
SqFt Source Assessor
Acceptable Financing Cash, Conventional, Negotiable, VA
Listing Terms Cash, Conventional, Negotiable, VA
Financing Cash,Conventional,Negotiable,VA
Special Listing Condition Standard
Pets Allowed No Pet Restrictions
Read Less Info
Want to know what your home might be worth? Contact us for a FREE valuation!

Our team is ready to help you sell your home for the highest possible price ASAP

Bought with SARAH VAN NGUYEN • Fairfax Realty Select
GET MORE INFORMATION





