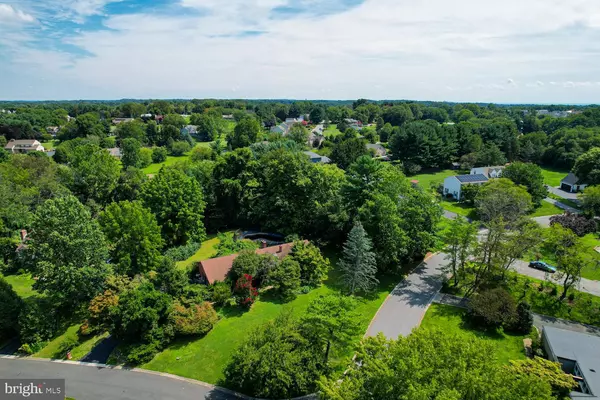For more information regarding the value of a property, please contact us for a free consultation.
Key Details
Sold Price $412,500
Property Type Single Family Home
Sub Type Detached
Listing Status Sold
Purchase Type For Sale
Square Footage 1,900 sqft
Price per Sqft $217
Subdivision Jarrell Farms
MLS Listing ID DENC2048220
Sold Date 12/08/23
Style Ranch/Rambler
Bedrooms 4
Full Baths 2
Half Baths 1
HOA Fees $8/ann
HOA Y/N Y
Abv Grd Liv Area 1,900
Originating Board BRIGHT
Year Built 1976
Annual Tax Amount $4,149
Tax Year 2022
Lot Size 0.730 Acres
Acres 0.73
Lot Dimensions 147.90 x 201.40
Property Description
In the beautiful neighborhood of Jarrell Farms located between North Star and Hockessin, on .73 acres sits this classic all brick ranch with 4 bedrooms and 2 ½ baths. With a feeder pattern to the highly rated North Star Elementary School in the Red Clay Consolidated School District, opportunity awaits. Conveniently close to shopping and dining, yet so privately tucked away on a quiet cul-de-sac. Seasonal satisfaction is a highlight of this property, with mature evergreens throughout, a private rear yard surrounded by trees, an Anthony and Sylvan inground pool, and 2 wood burning fireplaces. Walk into the front entrance and find the first living room filled with natural light from the large front windows and skylight. Next to that is the formal dining area. Just off the kitchen is the main floor laundry and second living room with a woodburning fireplace. A large decorative rolling wall between the two living rooms, a small pond just off of the deck and an ornamental bridge leading to the pool are just a few of the details that went into giving this home its unique flair. Primary bedroom has a walk-in closet and bath. Basement boasting 1,700 sq ft. features a bar, refrigerator, in-wall loudspeakers, a spare room, a walk-in cedar closet, and a see-through wood burning fireplace.
Like a diamond in the rough, this home will need work to make it shine. Newer sliding doors and HVAC systems have already been installed. This home is part of an estate and is being sold subject to third party approval.
Location
State DE
County New Castle
Area Newark/Glasgow (30905)
Zoning NC21
Rooms
Other Rooms Living Room, Dining Room, Bedroom 2, Bedroom 3, Bedroom 4, Bedroom 5, Kitchen, Family Room, Laundry, Recreation Room, Primary Bathroom
Basement Fully Finished
Main Level Bedrooms 4
Interior
Interior Features Bar, Carpet, Cedar Closet(s), Family Room Off Kitchen, Floor Plan - Open, Kitchen - Eat-In, Primary Bath(s), Stall Shower, Walk-in Closet(s)
Hot Water Electric
Heating Forced Air
Cooling Central A/C
Flooring Carpet
Fireplaces Number 2
Fireplaces Type Fireplace - Glass Doors
Equipment Compactor, Dishwasher, Extra Refrigerator/Freezer, Oven/Range - Electric, Refrigerator, Washer/Dryer Stacked
Fireplace Y
Window Features Skylights
Appliance Compactor, Dishwasher, Extra Refrigerator/Freezer, Oven/Range - Electric, Refrigerator, Washer/Dryer Stacked
Heat Source Oil
Laundry Main Floor
Exterior
Exterior Feature Deck(s)
Parking Features Inside Access, Garage - Side Entry, Additional Storage Area
Garage Spaces 2.0
Fence Electric
Pool In Ground
Water Access N
Roof Type Architectural Shingle
Accessibility None
Porch Deck(s)
Attached Garage 2
Total Parking Spaces 2
Garage Y
Building
Lot Description Backs to Trees, Cul-de-sac, Landscaping
Story 1
Foundation Block
Sewer Septic = # of BR
Water Public
Architectural Style Ranch/Rambler
Level or Stories 1
Additional Building Above Grade, Below Grade
New Construction N
Schools
School District Red Clay Consolidated
Others
Senior Community No
Tax ID 08-024.10-071
Ownership Fee Simple
SqFt Source Assessor
Special Listing Condition Standard
Read Less Info
Want to know what your home might be worth? Contact us for a FREE valuation!

Our team is ready to help you sell your home for the highest possible price ASAP

Bought with Michael J Jackie • Bruce W. Reyle and Company, Inc.
GET MORE INFORMATION





