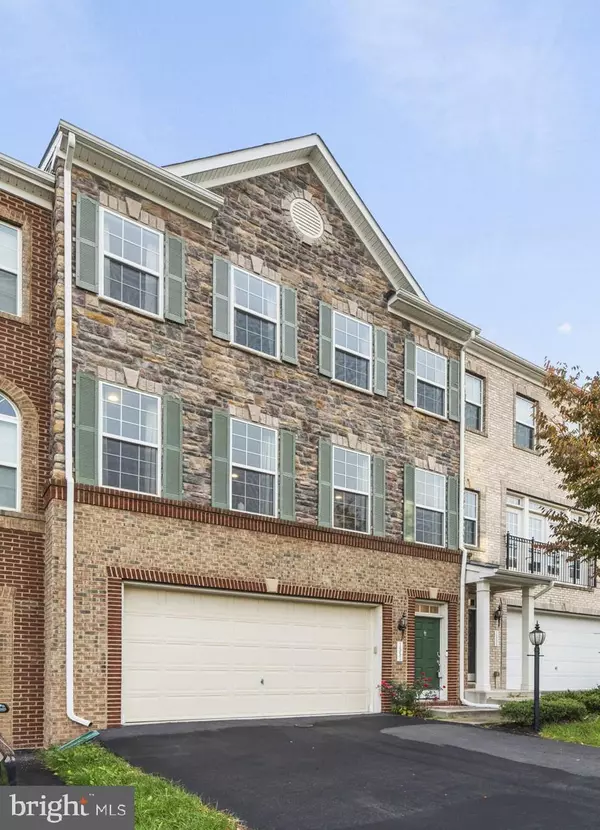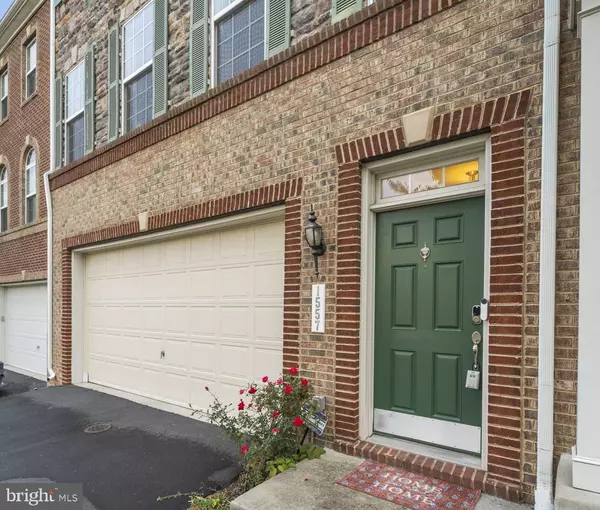For more information regarding the value of a property, please contact us for a free consultation.
Key Details
Sold Price $745,000
Property Type Townhouse
Sub Type Interior Row/Townhouse
Listing Status Sold
Purchase Type For Sale
Square Footage 3,480 sqft
Price per Sqft $214
Subdivision Pmw Farms
MLS Listing ID VALO2059864
Sold Date 11/30/23
Style Other
Bedrooms 4
Full Baths 3
Half Baths 1
HOA Fees $153/mo
HOA Y/N Y
Abv Grd Liv Area 3,480
Originating Board BRIGHT
Year Built 2014
Annual Tax Amount $7,551
Tax Year 2023
Lot Size 2,178 Sqft
Acres 0.05
Property Description
Welcome to the exquisite 4-bedroom, 3.5-bath townhouse with 3,480 sq. ft. of modern luxury. Built in 2014, it's the largest model in the coveted KHovnanian River Pointe community.
? At the heart of this home lies the gourmet kitchen, complete with stainless steel appliances, a spacious pantry, and an oversized island. This kitchen seamlessly connects to a cozy breakfast area and a spacious family room, making it the ideal gathering spot. Additionally, you'll find a separate living room, dining room, and a convenient half bath, perfect for entertaining.
? Upstairs, you'll discover a generously sized primary bedroom with an extended sitting room, a spacious walk-in closet, and a spa-like en-suite bathroom. Two additional bedrooms and a full bath on this level provide ample comfort, and you'll appreciate the convenience of the laundry area located nearby.
? The first floor is designed for leisure and entertainment, featuring a spacious recreation room, an additional bedroom, and a full-size bathroom. Enjoy seamless access to both the backyard and the 2-car garage, providing ample space for your needs.
? As a River Pointe resident, you'll enjoy access to a variety of amenities, including a clubhouse, outdoor pool, tot lots, walking trails, tennis, and basketball courts – a paradise for all ages.
? Situated near Leesburg Corner Premium Outlets, Dulles Town Center Mall, the charming Leesburg Town Center, and just a 30-minute drive from Tyson's Corner, you'll have a wealth of shopping options at your fingertips, including nearby Costco and Target.
? For nature enthusiasts, the home's proximity to the Potomac River, just a short walk away, provides the perfect opportunity to enjoy the outdoors.
? This home truly embodies a comfortable lifestyle within a warm and welcoming community. Don't let this opportunity pass you by – schedule a showing today!
Location
State VA
County Loudoun
Zoning LB:PRN
Rooms
Other Rooms Dining Room, Primary Bedroom, Bedroom 2, Bedroom 4, Kitchen, Family Room, Breakfast Room, Laundry, Bathroom 2, Bathroom 3, Primary Bathroom, Half Bath
Interior
Interior Features Ceiling Fan(s), Floor Plan - Open, Dining Area, Breakfast Area, Family Room Off Kitchen, Kitchen - Island, Pantry, Walk-in Closet(s), Window Treatments, Wood Floors, Carpet
Hot Water Natural Gas
Heating Forced Air
Cooling Central A/C
Flooring Hardwood, Carpet
Fireplaces Number 1
Fireplaces Type Screen
Equipment Built-In Microwave, Dryer, Washer, Cooktop, Dishwasher, Disposal, Refrigerator, Icemaker, Oven - Wall
Fireplace Y
Appliance Built-In Microwave, Dryer, Washer, Cooktop, Dishwasher, Disposal, Refrigerator, Icemaker, Oven - Wall
Heat Source Natural Gas
Exterior
Parking Features Garage - Front Entry, Garage Door Opener
Garage Spaces 4.0
Amenities Available Club House, Common Grounds, Jog/Walk Path, Pool - Outdoor, Tennis Courts, Tot Lots/Playground
Water Access N
Roof Type Asphalt,Fiberglass
Accessibility None
Attached Garage 2
Total Parking Spaces 4
Garage Y
Building
Story 3
Foundation Slab
Sewer Public Sewer
Water Public
Architectural Style Other
Level or Stories 3
Additional Building Above Grade, Below Grade
New Construction N
Schools
Elementary Schools John W. Tolbert Jr.
Middle Schools Harper Park
High Schools Heritage
School District Loudoun County Public Schools
Others
HOA Fee Include Common Area Maintenance,Pool(s),Recreation Facility,Reserve Funds,Snow Removal,Trash
Senior Community No
Tax ID 148201975000
Ownership Fee Simple
SqFt Source Assessor
Special Listing Condition Standard
Read Less Info
Want to know what your home might be worth? Contact us for a FREE valuation!

Our team is ready to help you sell your home for the highest possible price ASAP

Bought with Mary Wisker • Long & Foster Real Estate, Inc.
GET MORE INFORMATION





