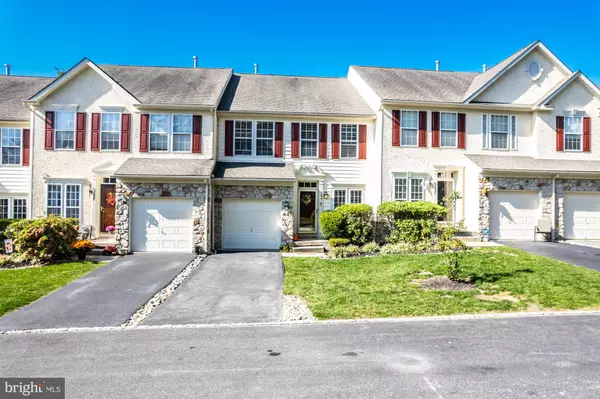For more information regarding the value of a property, please contact us for a free consultation.
Key Details
Sold Price $550,000
Property Type Townhouse
Sub Type Interior Row/Townhouse
Listing Status Sold
Purchase Type For Sale
Square Footage 1,960 sqft
Price per Sqft $280
Subdivision Park Place
MLS Listing ID PACT2053718
Sold Date 11/14/23
Style Traditional
Bedrooms 3
Full Baths 2
Half Baths 2
HOA Fees $172/mo
HOA Y/N Y
Abv Grd Liv Area 1,960
Originating Board BRIGHT
Year Built 2004
Annual Tax Amount $5,060
Tax Year 2023
Lot Size 1,198 Sqft
Acres 0.03
Lot Dimensions 0.00 x 0.00
Property Description
Beautiful 3 bedroom, 2 full bath plus 2 half bath townhome with full, finished walk out lower level and garage in the sought after community of Park Place. Easy access to the boro of West Chester in a peaceful, secluded neighborhood. Gleaming hardwood floors welcome you to the open floor plan with Living/Dining room, wonderful gourmet Kitchen with granite counters, stainless appliances and breakfast bar leading to the Great Room. A Breakfast Room with a wall of windows and access to the large Deck, invite you to view the private backyard. A Powder Room and Coat Closet located by Garage entry are found on the main level. Upstairs the Primary Bedroom with vaulted ceiling, walk-in closet and stunning ensuite Bathroom features a dramatic vaulted ceiling, skylight and handsome, custom designed bath. Two additional Bedrooms, a full hall Bath and Laundry complete the upper level. The bright and sunny walk out garden level offers large space to entertain with a separate private sound insulated office space and an updated half Bath. All this in a convenient location, location, location to major roadways, train, shopping and restaurants in award winning West Chester School District with low taxes. This is truly a move-in ready home tastefully decorated with designer colors.
Location
State PA
County Chester
Area East Bradford Twp (10351)
Zoning RESIDENTIAL
Rooms
Other Rooms Living Room, Dining Room, Primary Bedroom, Bedroom 2, Kitchen, Family Room, Breakfast Room, Great Room, Laundry, Office, Bathroom 3, Primary Bathroom, Full Bath, Half Bath
Basement Daylight, Full
Interior
Hot Water Electric
Heating Forced Air
Cooling Central A/C
Fireplace N
Heat Source Natural Gas
Laundry Upper Floor
Exterior
Parking Features Garage Door Opener, Inside Access
Garage Spaces 1.0
Water Access N
Accessibility None
Attached Garage 1
Total Parking Spaces 1
Garage Y
Building
Story 2
Foundation Permanent
Sewer Public Sewer
Water Public
Architectural Style Traditional
Level or Stories 2
Additional Building Above Grade, Below Grade
New Construction N
Schools
School District West Chester Area
Others
Senior Community No
Tax ID 51-05 -0053.13B0
Ownership Fee Simple
SqFt Source Assessor
Special Listing Condition Standard
Read Less Info
Want to know what your home might be worth? Contact us for a FREE valuation!

Our team is ready to help you sell your home for the highest possible price ASAP

Bought with Stephen M Tallon • KW Greater West Chester
GET MORE INFORMATION





