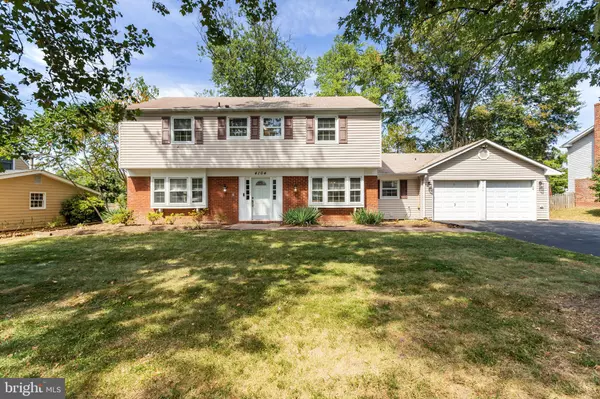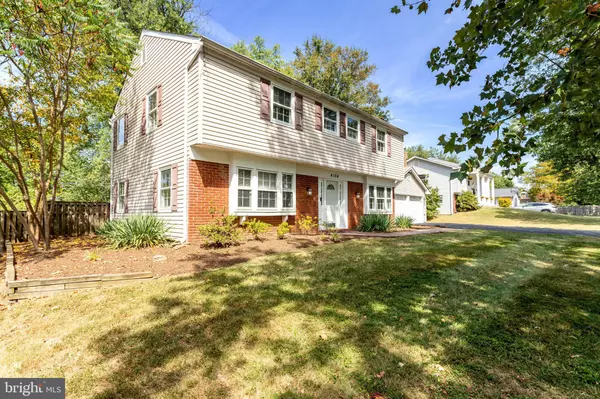For more information regarding the value of a property, please contact us for a free consultation.
Key Details
Sold Price $730,000
Property Type Single Family Home
Sub Type Detached
Listing Status Sold
Purchase Type For Sale
Square Footage 2,231 sqft
Price per Sqft $327
Subdivision Greenbriar
MLS Listing ID VAFX2142824
Sold Date 10/31/23
Style Colonial
Bedrooms 4
Full Baths 2
Half Baths 1
HOA Y/N N
Abv Grd Liv Area 2,231
Originating Board BRIGHT
Year Built 1968
Annual Tax Amount $7,626
Tax Year 2023
Lot Size 0.255 Acres
Acres 0.26
Property Description
Welcome to this beautiful 4-bedroom, 2.5-bathroom 2 car garage home that's sure to steal your heart. As you enter, you'll be drawn to the inviting family room, where a cozy fireplace takes center stage. It's the perfect spot to gather with loved ones on cool evenings or to simply unwind with a good book. The heart of the home is the updated kitchen, complete with all the amenities any cook could desire. It features sleek countertops, stainless steel appliances, and an abundance of storage space, making meal preparation a breeze. The main level also includes a formal dining area with lots of natural light and separate living room for all your family gatherings. Upstairs, you'll find four spacious bedrooms, each offering comfort and tranquility. The primary suite includes an en-suite bathroom and a walk-in closet for your convenience and privacy. A spacious size deck in the back yard with plenty of yard space to create your own private oasis. It's the perfect backdrop for your personal touches and a place where you can create lasting memories. Don't miss your chance to own this 4-bedroom, 2.5-bathroom gem. Schedule a showing today and discover the comfort and charm it has to offer.
Location
State VA
County Fairfax
Zoning 131
Direction Northeast
Rooms
Other Rooms Living Room, Dining Room, Primary Bedroom, Bedroom 2, Bedroom 3, Kitchen, Family Room, Laundry, Bathroom 1, Bathroom 3, Primary Bathroom
Interior
Interior Features Air Filter System, Breakfast Area, Built-Ins, Carpet, Chair Railings, Family Room Off Kitchen, Floor Plan - Traditional, Formal/Separate Dining Room, Kitchen - Eat-In, Primary Bath(s), Recessed Lighting, Walk-in Closet(s), WhirlPool/HotTub
Hot Water Natural Gas
Heating Central, Forced Air
Cooling Central A/C, Ceiling Fan(s)
Flooring Carpet, Ceramic Tile, Hardwood, Laminated
Fireplaces Number 1
Fireplaces Type Fireplace - Glass Doors, Mantel(s), Wood
Equipment Dishwasher, Disposal, Dryer - Front Loading, Exhaust Fan, Icemaker, Refrigerator, Stainless Steel Appliances, Oven/Range - Electric, Dryer, Stove, Washer
Fireplace Y
Appliance Dishwasher, Disposal, Dryer - Front Loading, Exhaust Fan, Icemaker, Refrigerator, Stainless Steel Appliances, Oven/Range - Electric, Dryer, Stove, Washer
Heat Source Natural Gas
Laundry Main Floor
Exterior
Exterior Feature Deck(s)
Parking Features Garage - Front Entry, Garage Door Opener, Oversized
Garage Spaces 2.0
Fence Board, Rear, Wood
Utilities Available Cable TV, Electric Available, Multiple Phone Lines, Natural Gas Available, Phone Available, Water Available, Sewer Available
Water Access N
View Street
Roof Type Asphalt
Accessibility None
Porch Deck(s)
Attached Garage 2
Total Parking Spaces 2
Garage Y
Building
Lot Description Front Yard, Landscaping, Rear Yard
Story 2
Foundation Slab
Sewer Public Sewer
Water Public
Architectural Style Colonial
Level or Stories 2
Additional Building Above Grade, Below Grade
Structure Type Dry Wall
New Construction N
Schools
Elementary Schools Greenbriar East
Middle Schools Rocky Run
High Schools Chantilly
School District Fairfax County Public Schools
Others
Senior Community No
Tax ID 0454 03290015
Ownership Fee Simple
SqFt Source Assessor
Acceptable Financing Cash, Conventional, FHA, VA
Listing Terms Cash, Conventional, FHA, VA
Financing Cash,Conventional,FHA,VA
Special Listing Condition Standard
Read Less Info
Want to know what your home might be worth? Contact us for a FREE valuation!

Our team is ready to help you sell your home for the highest possible price ASAP

Bought with Jasjit S Kochhar • Epic Realty, LLC.
GET MORE INFORMATION





