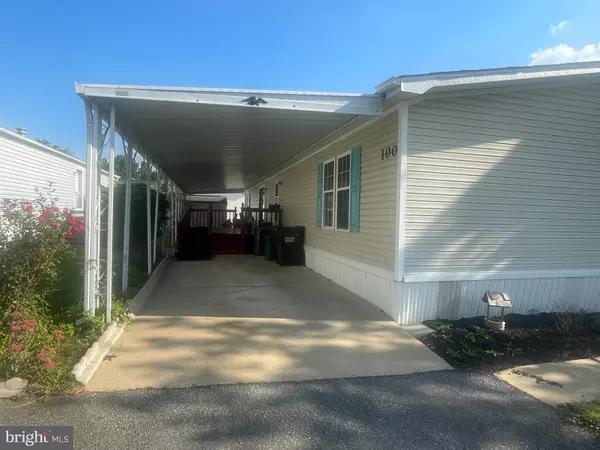For more information regarding the value of a property, please contact us for a free consultation.
Key Details
Sold Price $109,000
Property Type Manufactured Home
Sub Type Manufactured
Listing Status Sold
Purchase Type For Sale
Square Footage 1,654 sqft
Price per Sqft $65
Subdivision Pheasant Ridge Mhp
MLS Listing ID PALA2041178
Sold Date 10/28/23
Style Modular/Pre-Fabricated
Bedrooms 3
Full Baths 2
HOA Fees $808/mo
HOA Y/N Y
Abv Grd Liv Area 1,654
Originating Board BRIGHT
Year Built 1992
Annual Tax Amount $1,000
Tax Year 2022
Lot Dimensions 0.00 x 0.00
Property Description
1992 Fisher DBLWDE (1,654 sq ft) 3 beds/2 baths includes all appliances (refrigerator, dishwasher, garbage disposal, over/stove, rangehood, washer, dryer, stand alone freezer) and shed. Master suite has soaking tub and walk-in shower plus walk-in closet. Recent updates include new roof (2018), central air/gas furnace (2014), fresh paint and new flooring throughout. Buyer can purchase optional 1 year home warranty to cover mechanicals/appliances. Situated in all ages community - Pheasant Ridge. Conveniently located near hospitals, Amtrak station, stores, walking paths. Park rules allow 2 big dogs (breed restrictions). $808 monthly lot rent includes cable TV, Trash, and park amenities (swimming pool, fitness center, party room, playground, basketball court and more!) see 48 pics!
Location
State PA
County Lancaster
Area Manor Twp (10541)
Zoning RESIDENTIAL
Rooms
Main Level Bedrooms 3
Interior
Hot Water Electric
Heating Forced Air
Cooling Central A/C, Ceiling Fan(s)
Equipment Dishwasher, Disposal, Dryer, Washer, Stove, Refrigerator, Freezer, Range Hood
Fireplace N
Appliance Dishwasher, Disposal, Dryer, Washer, Stove, Refrigerator, Freezer, Range Hood
Heat Source Natural Gas
Laundry Dryer In Unit, Washer In Unit
Exterior
Garage Spaces 2.0
Amenities Available Tot Lots/Playground, Swimming Pool, Party Room, Jog/Walk Path, Fitness Center, Basketball Courts
Water Access N
Roof Type Shingle
Accessibility None
Total Parking Spaces 2
Garage N
Building
Lot Description Rented Lot
Story 1
Sewer Public Sewer
Water Public
Architectural Style Modular/Pre-Fabricated
Level or Stories 1
Additional Building Above Grade, Below Grade
New Construction N
Schools
High Schools Penn Manor
School District Penn Manor
Others
Pets Allowed Y
HOA Fee Include Water,Sewer,Trash,Cable TV,Pool(s),Other
Senior Community No
Tax ID 410-98542-3-0203
Ownership Ground Rent
SqFt Source Assessor
Acceptable Financing Cash, Other
Listing Terms Cash, Other
Financing Cash,Other
Special Listing Condition Standard
Pets Allowed Breed Restrictions, Size/Weight Restriction, Pet Addendum/Deposit
Read Less Info
Want to know what your home might be worth? Contact us for a FREE valuation!

Our team is ready to help you sell your home for the highest possible price ASAP

Bought with Dana Guyer • Realty ONE Group Unlimited
GET MORE INFORMATION





