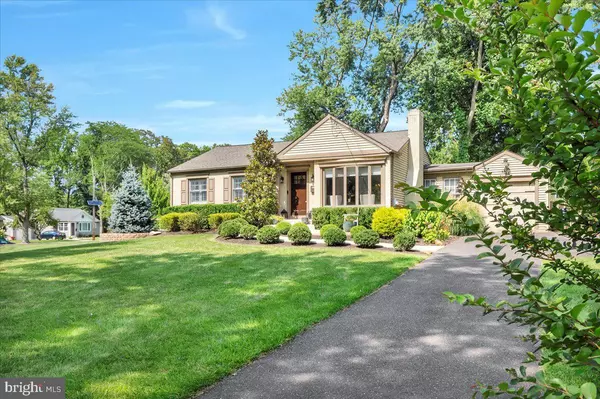For more information regarding the value of a property, please contact us for a free consultation.
Key Details
Sold Price $625,000
Property Type Single Family Home
Sub Type Detached
Listing Status Sold
Purchase Type For Sale
Square Footage 2,550 sqft
Price per Sqft $245
Subdivision Sunnyfield
MLS Listing ID NJBL2050610
Sold Date 10/25/23
Style Ranch/Rambler
Bedrooms 3
Full Baths 3
HOA Y/N N
Abv Grd Liv Area 1,800
Originating Board BRIGHT
Year Built 1952
Annual Tax Amount $7,749
Tax Year 2022
Lot Size 0.422 Acres
Acres 0.42
Lot Dimensions 160.00 x 115.00
Property Description
Welcome to 707 Covington Terrace, an enchanting oasis of tranquility and modern luxury! This beautifully upgraded home, complete with a fully finished basement, offers a harmonious blend of elegance and functionality.
As you approach the property, the impressive curb appeal draws you in with its expansive, meticulously manicured front lawn and long driveway, setting the tone for the delightful surprises that await. Follow the winding pathway to the front door and step inside to discover a seamlessly flowing floorplan that caters to today's contemporary lifestyle. The open-concept living, dining, and kitchen area exudes a fresh and inviting ambiance, accentuated by the chic modern paint, stunning wood flooring, and abundant natural light streaming through the bay window. The kitchen is a chef's dream, boasting a generously sized island adorned with elegant quartz countertop, complemented by sleek white cabinets with leather texture granite, crown molding, and equipped with top-of-the-line stainless steel appliances. To the right of the living room, you'll find a versatile bonus room that currently serves as a playroom, featuring a charming french door. Moving towards the left of the home, you'll discover two well-appointed bedrooms, an impeccably updated hallway bathroom, and a spacious primary suite with a fully upgraded ensuite bathroom. The master bathroom showcases luxurious marble floor tiles, a stylish farm-style toiletry and towel cabinet, a modern vanity, and an inviting shower, providing a serene retreat within your own home. The main floor is completed by a thoughtfully updated laundry room with convenient garage access. Venturing downstairs to the basement, you'll be delighted to find even more living space thoughtfully finished with high-quality engineered hardwood flooring. This area includes a cozy family room and an additional bonus room with full luxury ensuite bathroom featuring his and hers modern vanity, and italian marble tiled shower. this is currently being used as a guest bedroom, adding significant functionality and size to the home. An unfinished section provides ample storage space for your needs. The backyard is a private haven, enclosed by a charming vinyl fence that encompasses a delightful patio with gazebo and yard area, perfect for hosting summer barbecues or unwinding in peaceful seclusion. Every outdoor space has been thoughtfully designed to maximize its utility, including a sizable side yard adorned with a flourishing vegetable garden. Beyond its inviting walls, this home offers the convenience of being close to Moorestown Main Street, a vibrant hub of dining and shopping. Additionally, it boasts access to an award-winning school system and easy reach to major roadways, providing a straightforward commute to Philadelphia, NYC, and the cherished Jersey Shore. Don't miss out on the opportunity to own this extraordinary residence; it truly is a special home that won't remain on the market for long. Schedule your tour today, and let the charm of 707 Covington Terrace captivate you!
Location
State NJ
County Burlington
Area Moorestown Twp (20322)
Zoning R-3
Rooms
Other Rooms Living Room, Primary Bedroom, Bedroom 2, Kitchen, Family Room, Bedroom 1, Laundry, Other, Bathroom 3, Bonus Room
Basement Full, Fully Finished
Main Level Bedrooms 3
Interior
Interior Features Primary Bath(s), Kitchen - Island, Exposed Beams, Stall Shower, Kitchen - Eat-In
Hot Water Natural Gas
Heating Hot Water, Energy Star Heating System, Programmable Thermostat
Cooling Central A/C, Energy Star Cooling System
Flooring Wood
Fireplaces Number 1
Equipment Built-In Range, Dishwasher, Disposal, Built-In Microwave
Fireplace Y
Window Features Bay/Bow,Energy Efficient
Appliance Built-In Range, Dishwasher, Disposal, Built-In Microwave
Heat Source Natural Gas
Laundry Main Floor
Exterior
Exterior Feature Patio(s)
Parking Features Garage - Front Entry
Garage Spaces 5.0
Fence Fully, Vinyl
Water Access N
Roof Type Pitched,Shingle
Accessibility None
Porch Patio(s)
Attached Garage 1
Total Parking Spaces 5
Garage Y
Building
Lot Description Corner, Front Yard, Rear Yard, SideYard(s)
Story 1
Foundation Block
Sewer Public Sewer
Water Public
Architectural Style Ranch/Rambler
Level or Stories 1
Additional Building Above Grade, Below Grade
New Construction N
Schools
High Schools Moorestown
School District Moorestown Township Public Schools
Others
Senior Community No
Tax ID 22-01602-00004
Ownership Fee Simple
SqFt Source Estimated
Acceptable Financing Conventional, Cash, FHA, VA
Listing Terms Conventional, Cash, FHA, VA
Financing Conventional,Cash,FHA,VA
Special Listing Condition Standard
Read Less Info
Want to know what your home might be worth? Contact us for a FREE valuation!

Our team is ready to help you sell your home for the highest possible price ASAP

Bought with Andrea N Levas • BHHS Fox & Roach-Medford
GET MORE INFORMATION





