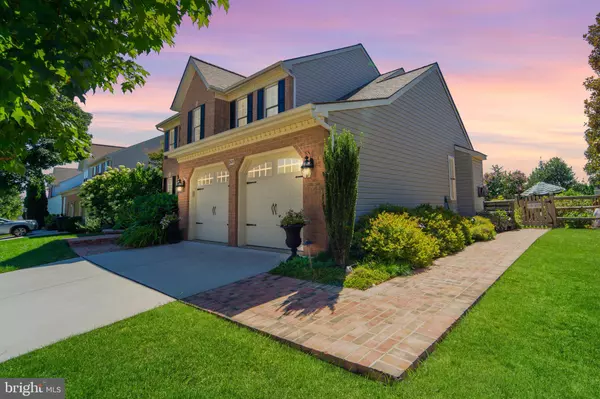For more information regarding the value of a property, please contact us for a free consultation.
Key Details
Sold Price $616,000
Property Type Single Family Home
Sub Type Detached
Listing Status Sold
Purchase Type For Sale
Square Footage 3,181 sqft
Price per Sqft $193
Subdivision Spenceola Farms
MLS Listing ID MDHR2025250
Sold Date 10/24/23
Style Colonial
Bedrooms 4
Full Baths 2
HOA Fees $35/ann
HOA Y/N Y
Abv Grd Liv Area 2,151
Originating Board BRIGHT
Year Built 1999
Annual Tax Amount $4,108
Tax Year 2022
Lot Size 9,365 Sqft
Acres 0.21
Property Description
Step into the realm of refined living at 303 Cherry Tree Court. This residence has been thoughtfully updated throughout, showcasing a seamless integration of contemporary design and classic charm. The main living areas are bathed in natural light, creating and inviting atmosphere that flows from room to room. The heart of the home is the stunning kitchen, featuring granite countertops, and ample cabinetry. Entertain guests in the formal dining room or enjoy casual gatherings in the cozy family room overlooking the picturesque backyard. One of the standout features of this property is the perfectly manicured rear yard, complete with luxurious pool. Perfect for those warm summer/fall days, this outdoor oasis offers endless opportunities for relaxation and recreation. The meticulously landscaped grounds provide a serene backdrop for your outdoor pursuits. The primary suite is a true retreat, offering a private sanctuary with ensuite and large walk in closet. Three additional well-appointed bedrooms ensure comfort and privacy for the entire family. The finished lower level ads versatility to the home, with space for a home office, media room, or gym. The possibility are endless!
Location
State MD
County Harford
Zoning AG
Rooms
Basement Other
Interior
Interior Features Family Room Off Kitchen, Kitchen - Island, Kitchen - Table Space, Dining Area, Primary Bath(s), Wood Floors, Floor Plan - Open, Crown Moldings, Recessed Lighting, Stall Shower, Wainscotting, Walk-in Closet(s), Upgraded Countertops, Wine Storage, Window Treatments, Chair Railings, Carpet
Hot Water Natural Gas
Heating Forced Air
Cooling Central A/C
Flooring Hardwood, Carpet, Ceramic Tile
Fireplaces Number 1
Fireplaces Type Gas/Propane
Equipment Dishwasher, Disposal, Exhaust Fan, Dryer, Freezer, Microwave, Oven/Range - Gas, Refrigerator, Stainless Steel Appliances, Washer, Water Heater
Fireplace Y
Window Features Screens
Appliance Dishwasher, Disposal, Exhaust Fan, Dryer, Freezer, Microwave, Oven/Range - Gas, Refrigerator, Stainless Steel Appliances, Washer, Water Heater
Heat Source Natural Gas
Exterior
Exterior Feature Deck(s), Patio(s)
Parking Features Garage - Front Entry, Additional Storage Area, Inside Access
Garage Spaces 2.0
Pool Filtered, In Ground
Utilities Available Cable TV Available, Under Ground
Amenities Available Jog/Walk Path, Pool - Outdoor
Water Access N
Roof Type Shingle
Street Surface Black Top
Accessibility None
Porch Deck(s), Patio(s)
Road Frontage City/County
Attached Garage 2
Total Parking Spaces 2
Garage Y
Building
Lot Description Cul-de-sac, Front Yard, Rear Yard
Story 2
Foundation Concrete Perimeter
Sewer Public Sewer
Water Public
Architectural Style Colonial
Level or Stories 2
Additional Building Above Grade, Below Grade
Structure Type Cathedral Ceilings
New Construction N
Schools
Elementary Schools Forest Hill
Middle Schools Bel Air
High Schools Bel Air
School District Harford County Public Schools
Others
HOA Fee Include Common Area Maintenance,Pool(s)
Senior Community No
Tax ID 13033013713
Ownership Fee Simple
SqFt Source Assessor
Acceptable Financing Other
Horse Property N
Listing Terms Other
Financing Other
Special Listing Condition Standard
Read Less Info
Want to know what your home might be worth? Contact us for a FREE valuation!

Our team is ready to help you sell your home for the highest possible price ASAP

Bought with Jack Missry • Long & Foster Real Estate, Inc.
GET MORE INFORMATION



