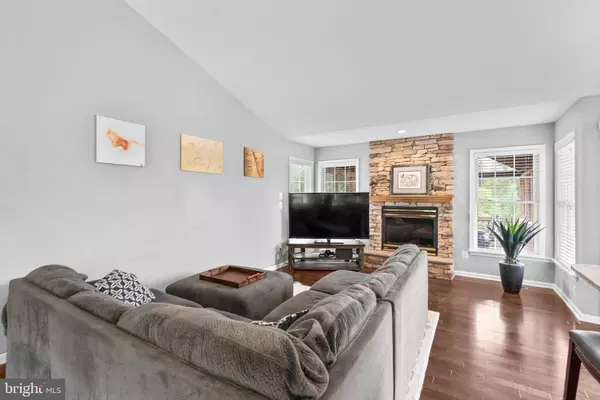For more information regarding the value of a property, please contact us for a free consultation.
Key Details
Sold Price $520,000
Property Type Single Family Home
Sub Type Detached
Listing Status Sold
Purchase Type For Sale
Square Footage 2,308 sqft
Price per Sqft $225
Subdivision Castle Blaney
MLS Listing ID MDHR2024876
Sold Date 10/18/23
Style Split Level
Bedrooms 4
Full Baths 3
HOA Fees $28/qua
HOA Y/N Y
Abv Grd Liv Area 1,548
Originating Board BRIGHT
Year Built 1999
Annual Tax Amount $3,683
Tax Year 2022
Lot Size 8,850 Sqft
Acres 0.2
Property Description
A wonderful find in the Forest Hill community of Castle Blaney. Wide open spaces in this 4 bdr, 3 full bath split foyer. Kitchen, Dining area and Living room share a huge space, great for entertaining! Beautiful hardwood floors accent the wonderful finishing touches. The kitchen has tasteful granite counters including an oversized island with room to sit! The LR area has a gas fireplace and leads to the extra porch area that is already framed to be enclosed if you wish. You will find a treks deck with steps leading down to the fenced backyard and patio. 3 good sized bedrooms on this level with a full hall bath and a terrific full bath suite in the Primary bdr. On the lower level, you will find a generous sized family room with loads of storage space! Also a 4th bedroom or bonus room with another full bath nearby! All this and a large two car attached garage completes this nearly perfect home! Better hurry!
Location
State MD
County Harford
Zoning R2
Rooms
Basement Fully Finished, Outside Entrance
Main Level Bedrooms 3
Interior
Interior Features Breakfast Area, Built-Ins, Carpet, Ceiling Fan(s), Chair Railings, Combination Kitchen/Dining, Crown Moldings, Dining Area, Efficiency, Family Room Off Kitchen, Floor Plan - Open, Kitchen - Eat-In, Kitchen - Efficiency, Kitchen - Island, Kitchen - Gourmet, Pantry, Primary Bath(s), Recessed Lighting, Soaking Tub, Wood Floors, Upgraded Countertops
Hot Water Natural Gas
Heating Central
Cooling Central A/C
Fireplaces Number 1
Fireplaces Type Fireplace - Glass Doors, Stone
Equipment Built-In Microwave, Dishwasher, Disposal, Oven - Single, Refrigerator, Stainless Steel Appliances, Dryer, Exhaust Fan, Icemaker, Oven/Range - Gas, Washer
Fireplace Y
Window Features Double Pane,Screens
Appliance Built-In Microwave, Dishwasher, Disposal, Oven - Single, Refrigerator, Stainless Steel Appliances, Dryer, Exhaust Fan, Icemaker, Oven/Range - Gas, Washer
Heat Source Natural Gas
Laundry Has Laundry
Exterior
Exterior Feature Deck(s), Patio(s), Porch(es), Screened
Parking Features Garage - Front Entry, Built In
Garage Spaces 2.0
Water Access N
Accessibility None
Porch Deck(s), Patio(s), Porch(es), Screened
Attached Garage 2
Total Parking Spaces 2
Garage Y
Building
Story 2
Foundation Permanent
Sewer Public Sewer
Water Public
Architectural Style Split Level
Level or Stories 2
Additional Building Above Grade, Below Grade
Structure Type 9'+ Ceilings,Cathedral Ceilings
New Construction N
Schools
Elementary Schools Hickory
Middle Schools Southampton
School District Harford County Public Schools
Others
Senior Community No
Tax ID 1303307360
Ownership Fee Simple
SqFt Source Assessor
Special Listing Condition Standard
Read Less Info
Want to know what your home might be worth? Contact us for a FREE valuation!

Our team is ready to help you sell your home for the highest possible price ASAP

Bought with Patrick J Kane • Coldwell Banker Realty
GET MORE INFORMATION





