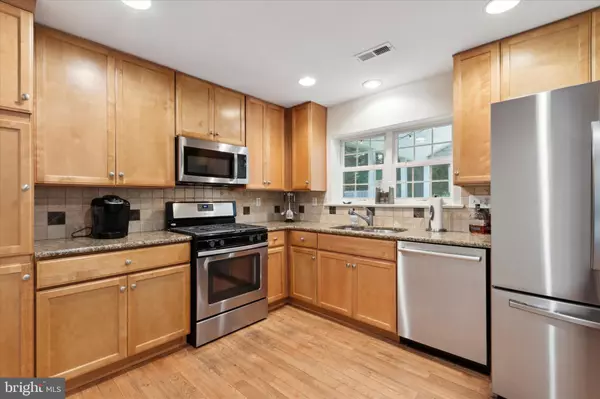For more information regarding the value of a property, please contact us for a free consultation.
Key Details
Sold Price $550,000
Property Type Single Family Home
Sub Type Detached
Listing Status Sold
Purchase Type For Sale
Square Footage 1,631 sqft
Price per Sqft $337
Subdivision Greene Country Wds
MLS Listing ID PACT2050918
Sold Date 10/12/23
Style Ranch/Rambler
Bedrooms 3
Full Baths 2
Half Baths 2
HOA Y/N N
Abv Grd Liv Area 1,631
Originating Board BRIGHT
Year Built 1955
Annual Tax Amount $4,239
Tax Year 2023
Lot Size 0.436 Acres
Acres 0.44
Lot Dimensions 0.00 x 0.00
Property Description
Tucked away in the Greene Country Woods development is 1013 Goodwin Lane. Don't miss this charming and well maintained home on a secluded wooded lot. It has 3 bedrooms, 2. 5 baths on the main floor and a half bath in the fully finished basement.
Upon entering you're greeted with a spacious and bright living room with crown molding, a front box window, and a stone-faced fireplace. Hardwood floors throughout. The large kitchen includes 42" maple cabinets, stainless appliances with gas cooking, granite countertops, recessed lighting, and a tiled backsplash. The main floor master features a walk-in closet and a large en-suite bath with double sinks. Two additional bedrooms and one and half baths are also conveniently located on the main floor. Updated lighting in bathrooms
A fully finished basement boasts vinyl plank flooring , new paint, and a laundry area with a new washer and drier. A half bath in the basement makes this space ideal for an additional living room, den, playroom, or office.
Attached is a one-car garage with an updated garage door and additional storage. This home features plenty of outdoor space with a fully fenced-in backyard and a large screened-in porch and storage shed. The home also includes a Generac generator. Located in the West Chester Area school district, this home is minutes from West Chester borough, Oakbourne Park, and major transportation and shopping hubs.
Location
State PA
County Chester
Area Westtown Twp (10367)
Zoning R10 RES: 1 FAM
Rooms
Basement Fully Finished
Main Level Bedrooms 3
Interior
Interior Features Combination Kitchen/Dining, Floor Plan - Traditional, Attic, Ceiling Fan(s), Crown Moldings, Recessed Lighting, Upgraded Countertops, Walk-in Closet(s), Wood Floors
Hot Water Propane
Heating Hot Water
Cooling Central A/C
Flooring Ceramic Tile, Hardwood, Luxury Vinyl Plank
Fireplaces Number 1
Fireplaces Type Stone
Equipment Oven/Range - Gas, Refrigerator, Stove, Dishwasher
Fireplace Y
Appliance Oven/Range - Gas, Refrigerator, Stove, Dishwasher
Heat Source Propane - Leased
Laundry Basement
Exterior
Exterior Feature Porch(es), Screened, Enclosed, Patio(s)
Parking Features Additional Storage Area, Garage Door Opener, Inside Access
Garage Spaces 4.0
Utilities Available Propane
Water Access N
View Trees/Woods
Roof Type Shingle
Accessibility Level Entry - Main
Porch Porch(es), Screened, Enclosed, Patio(s)
Attached Garage 1
Total Parking Spaces 4
Garage Y
Building
Lot Description Backs to Trees, Rear Yard
Story 1
Foundation Other
Sewer Public Sewer
Water Public
Architectural Style Ranch/Rambler
Level or Stories 1
Additional Building Above Grade, Below Grade
Structure Type Dry Wall
New Construction N
Schools
School District West Chester Area
Others
Pets Allowed Y
Senior Community No
Tax ID 67-04G-0058
Ownership Fee Simple
SqFt Source Assessor
Acceptable Financing Cash, Conventional, FHA
Horse Property N
Listing Terms Cash, Conventional, FHA
Financing Cash,Conventional,FHA
Special Listing Condition Standard
Pets Allowed No Pet Restrictions
Read Less Info
Want to know what your home might be worth? Contact us for a FREE valuation!

Our team is ready to help you sell your home for the highest possible price ASAP

Bought with Kristen Thornton • RE/MAX Town & Country
GET MORE INFORMATION





