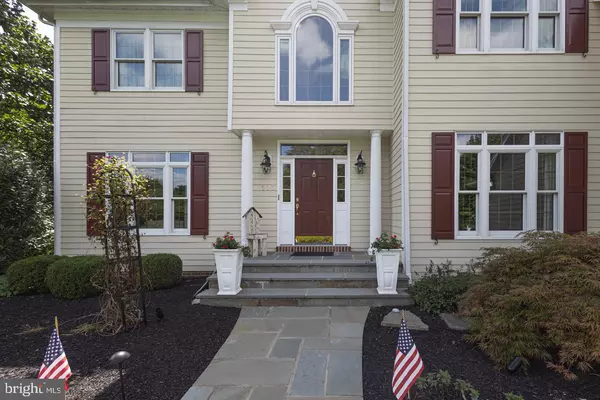For more information regarding the value of a property, please contact us for a free consultation.
Key Details
Sold Price $1,195,000
Property Type Single Family Home
Sub Type Detached
Listing Status Sold
Purchase Type For Sale
Square Footage 4,307 sqft
Price per Sqft $277
Subdivision Saint Andrews Wood
MLS Listing ID PABU2056870
Sold Date 10/09/23
Style Colonial
Bedrooms 4
Full Baths 4
Half Baths 1
HOA Fees $29/ann
HOA Y/N Y
Abv Grd Liv Area 3,307
Originating Board BRIGHT
Year Built 1991
Annual Tax Amount $9,644
Tax Year 2022
Lot Size 0.440 Acres
Acres 0.44
Lot Dimensions 0.00 x 0.00
Property Description
This amazing property is in a stellar location in the quaint enclave of St. Andrew's Wood just outside of the shopping and dining district of downtown Newtown. Meticulously maintained with thoughtful upgrades throughout, this home is sure to impress! Enter into the 2-story foyer graced with an elegant staircase and fantastic custom millwork setting the tone for the exceptional quality and craftsmanship to be experienced throughout. The Main Level highlights beautiful crown molding and gleaming wood floors and offers a terrific, versatile layout. The Living Room and Study, currently utilized as a music room, feature Pella windows with transoms overlooking the front yard. The formal Dining Room can be closed off for private events and flows effortlessly to the Gourmet Kitchen. Providing both form and function, this space is the heart of the home with stainless steel appliances, a paneled refrigerator, display cabinets, an island with seating and an induction cooktop. The breakfast area offers peaceful nature views from the numerous windows and leads to the 2 story Gathering Room. Offering a 2 story stacked stone fireplace, a second staircase and a vaulted ceiling this is an exemplary space for friends and family alike. The upper level’s Main Suite is a spacious retreat demonstrating a wonderful walk-in closet and a tray ceiling. The recently updated Bath is a spa haven with sparkling Quartz countertops, a frameless shower and a Kohler whirlpool tub. The expanded Princess Suite boasts its own amenities including a lovely sitting area with built-ins, ADA accessibility and a Full Bath with an oversized walk-in shower. An additional 2 bedrooms and updated Hall Bath with dual vanity can be found. The Lower Level offers even more living space with a beautiful custom bar area, a wine cellar, a built-in desk, beautiful Full bath, and walk-out access to the yard. Backing to woods, the tranquil outdoor space features a composite deck and a sunken, stone-walled patio, built-in grill area and easy access to the finished basement. Additional amenities include a 3 car garage with storage cabinets, newer Pella windows throughout, newer heat pumps, chandelier lift, new carpet in the basement, newer water heater, Grohe faucets and fixtures throughout, 4 zone HVAC and separate shed for storage. Located on a quiet cul de sac within the highly desired Council Rock school district, this home offers tremendous value.
Location
State PA
County Bucks
Area Newtown Twp (10129)
Zoning CM
Rooms
Basement Fully Finished, Interior Access, Outside Entrance, Walkout Level
Interior
Interior Features Additional Stairway, Bar, Breakfast Area, Ceiling Fan(s), Chair Railings, Combination Kitchen/Dining, Combination Dining/Living, Combination Kitchen/Living, Crown Moldings, Dining Area, Family Room Off Kitchen, Floor Plan - Open, Formal/Separate Dining Room, Kitchen - Eat-In, Kitchen - Gourmet, Kitchen - Island, Kitchen - Table Space, Pantry, Primary Bath(s), Recessed Lighting, Soaking Tub, Upgraded Countertops, Walk-in Closet(s), Wine Storage, Wood Floors
Hot Water Electric
Heating Forced Air, Heat Pump(s)
Cooling Central A/C
Fireplaces Number 1
Fireplaces Type Wood
Fireplace Y
Heat Source Oil, Electric
Laundry Main Floor
Exterior
Exterior Feature Patio(s), Deck(s)
Parking Features Garage - Side Entry, Inside Access
Garage Spaces 3.0
Water Access N
View Trees/Woods
Accessibility None
Porch Patio(s), Deck(s)
Attached Garage 3
Total Parking Spaces 3
Garage Y
Building
Story 2
Foundation Other
Sewer Public Sewer
Water Public
Architectural Style Colonial
Level or Stories 2
Additional Building Above Grade, Below Grade
New Construction N
Schools
School District Council Rock
Others
HOA Fee Include Common Area Maintenance
Senior Community No
Tax ID 29-021-028
Ownership Fee Simple
SqFt Source Assessor
Special Listing Condition Standard
Read Less Info
Want to know what your home might be worth? Contact us for a FREE valuation!

Our team is ready to help you sell your home for the highest possible price ASAP

Bought with James Spaziano • Jay Spaziano Real Estate
GET MORE INFORMATION





