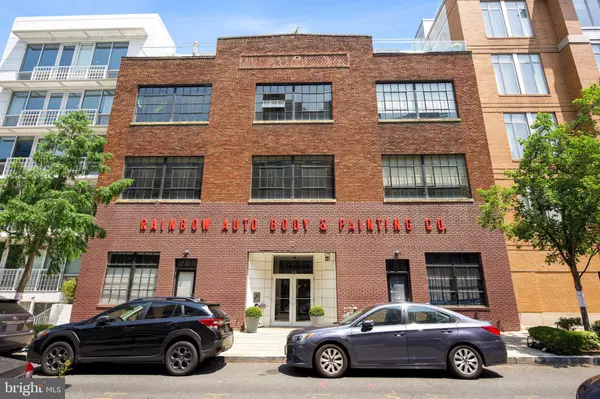For more information regarding the value of a property, please contact us for a free consultation.
Key Details
Sold Price $1,350,000
Property Type Condo
Sub Type Condo/Co-op
Listing Status Sold
Purchase Type For Sale
Square Footage 1,250 sqft
Price per Sqft $1,080
Subdivision Logan Circle
MLS Listing ID DCDC2101358
Sold Date 10/02/23
Style Unit/Flat
Bedrooms 2
Full Baths 2
Condo Fees $796/mo
HOA Y/N N
Abv Grd Liv Area 1,250
Originating Board BRIGHT
Year Built 1929
Annual Tax Amount $6,957
Tax Year 2022
Property Description
A condo unlike any other in Washington, Rainbow Lofts #43 is one of three penthouse apartments in a boutique 21-unit building situated in the heart of Logan Circle, on quiet Church Street but close to the bustle of 14th Street and P Street. The 1,250-square-foot apartment has two bedrooms and two bathrooms, 10’-9” ceilings, floor-to-ceiling windows, and a 360-square-foot walk-out private outdoor deck. Meticulously designed by the current owners—the architect for the conversion of the original 1929 auto repair garage to residential in 2004, and the former senior curator at the National Building Museum—the unit has been featured on the cover of ArchitectureDC magazine and in The Washington Post Magazine Home & Design issue.
The unit’s sleekly modern interior, open living-dining-kitchen space, and immediately adjacent outdoor deck make it perfect for entertaining and convenient for daily living. The primary bedroom suite is generous, and the second bedroom is right-sized for use as an office or guest room. Floors throughout have been recently replaced, using engineered hardwood maple planks. The refrigerator, oven, and microwave are all new, and a new Bosch washer and dryer were installed in 2019.
The current owners customized multiple aspects of the unit. These include three “pods” in the living area that visually organize the kitchen back wall, media center, and fireplace; a sculpture niche on axis with the entrance; stainless steel shelves in niches adjacent to the fireplace; and a built-in desk and cabinets in the office/guest room. The bed/nightstands and dresser in the primary bedroom were custom designed by the owners and made by specialty craftsmen. Aluminum leaf walls in the dining room/kitchen and hall bathroom are an homage to the terra cotta and brick walls of the loft units in the original building below.
Complementing the custom aesthetic aspects of the condominium are utilitarian conveniences. The building has a centralized water system with recirculating piping, meaning that hot water is instant and endless. The HVAC pairs a heat pump for air conditioning with a gas-fired furnace for heat, both high-efficiency models. Sunshades block the summer sun while letting the light and warmth of the winter sun in. The outdoor terrace's orientation optimizes its usefulness: it is sunny all day during the winter, but in the summer, it is in shade in the early morning and late afternoon. There is a drip irrigation system for the plantings on the deck, and motorized shades for the living/dining room windows. Custom shelves, rods, and a pegboard optimize storage. Acoustic separation between adjacent condominium units is superior. The building has a large elevator, bike storage, and professional management. Penthouse unit 43 has a reserved parking space behind the building.
The 1400 block of Church Street is one of the most picturesque streetscapes in Washington, DC. Some of the city’s best restaurants, bars, shops, and theaters are all within a few blocks, as well as day-to-day needs such as supermarkets, a drug store, and hardware store. Le Diplomate, Barcelona Wine Bar, Whole Foods Market, Trader Joe’s, the Studio Theater, Room & Board, Mitchell Gold, Black Cat, and Miss Pixie's are all within five minutes’ walk, with more coming soon, including Café Japonais at 14th & Church and Planta Cocina at 15th & P. Numerous bus lines and two Metro stations are nearby, as well as several Capital Bikeshare stations.
Penthouse unit 43 at Rainbow Lofts offers stylish, peaceful, convenient, and comfortable living in the heart of DC’s most dynamic neighborhood.
Location
State DC
County Washington
Zoning R4
Rooms
Main Level Bedrooms 2
Interior
Hot Water Instant Hot Water
Cooling Heat Pump(s)
Heat Source Natural Gas
Exterior
Garage Spaces 1.0
Parking On Site 1
Amenities Available Elevator, Reserved/Assigned Parking
Water Access N
Accessibility Other
Total Parking Spaces 1
Garage N
Building
Story 1
Unit Features Mid-Rise 5 - 8 Floors
Sewer Public Sewer
Water Public
Architectural Style Unit/Flat
Level or Stories 1
Additional Building Above Grade, Below Grade
New Construction N
Schools
School District District Of Columbia Public Schools
Others
Pets Allowed Y
HOA Fee Include Common Area Maintenance,Ext Bldg Maint,Gas,Management,Parking Fee,Reserve Funds,Snow Removal,Trash,Water
Senior Community No
Tax ID 0209//2147
Ownership Condominium
Special Listing Condition Standard
Pets Description Cats OK, Dogs OK
Read Less Info
Want to know what your home might be worth? Contact us for a FREE valuation!

Our team is ready to help you sell your home for the highest possible price ASAP

Bought with Marin Hagen • Coldwell Banker Realty - Washington
GET MORE INFORMATION





