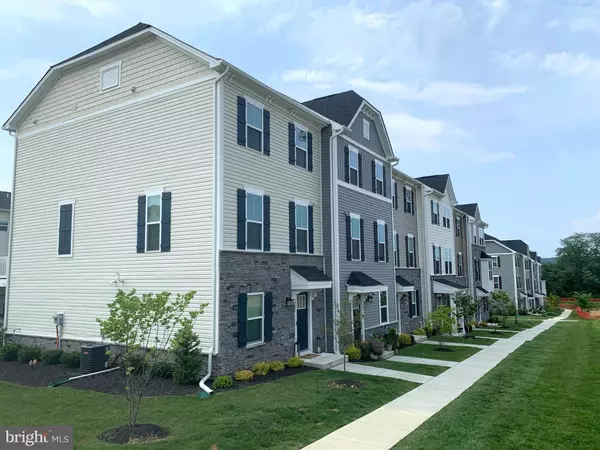For more information regarding the value of a property, please contact us for a free consultation.
Key Details
Sold Price $455,009
Property Type Townhouse
Sub Type Interior Row/Townhouse
Listing Status Sold
Purchase Type For Sale
Square Footage 1,765 sqft
Price per Sqft $257
Subdivision Mapleview
MLS Listing ID PACT2049880
Sold Date 09/22/23
Style Craftsman
Bedrooms 3
Full Baths 2
Half Baths 1
HOA Fees $105/mo
HOA Y/N Y
Abv Grd Liv Area 1,765
Originating Board BRIGHT
Year Built 2020
Annual Tax Amount $6,793
Tax Year 2020
Lot Size 886 Sqft
Acres 0.02
Property Description
Beautiful Townhome in the desirable Downingtown School District. This Chester County Townhome-Mozart Model is located in the much sought after "Mapleview" development and offers many upgrades including cabinets with soft close drawers, living room floor and stairs have LVP instead of carpet, additional lighting, recessed lighting, etc. This kitchen has 42 inch soft cabinets and soft close drawers, double bowl sink, a large pantry and granite counter tops, GAS STOVE.
You enter this home into a very inviting flex space (den, office, LR, playroom, etc.) with a lot of storage and entry to your two car attached garage. The main floor has an open plan with the living room, Dining room and kitchen straight through from front to back with a powder room as well. Great for entertaining. Dining Room with a slider to the large rear deck. The Upper level consists of a Main bedroom suite with a Tray ceiling, bathroom with a double bowl sink and a tiled shower with dual shower heads. There are two additional bedrooms and a convenient laundry area on this floor.
Other features include gas heat and hot water, central air, large TWO CAR GARAGE and off-street parking and so much more!
Come take a look at this great home!
Location
State PA
County Chester
Area East Brandywine Twp (10330)
Zoning RESID
Rooms
Other Rooms Living Room, Dining Room, Kitchen
Interior
Interior Features Kitchen - Eat-In, Primary Bath(s), Sprinkler System, Family Room Off Kitchen, Kitchen - Island, Recessed Lighting, Pantry, Upgraded Countertops, Walk-in Closet(s)
Hot Water Natural Gas
Heating Forced Air
Cooling Energy Star Cooling System
Flooring Tile/Brick, Vinyl, Wood, Partially Carpeted
Equipment Built-In Microwave, Built-In Range
Fireplace N
Window Features Energy Efficient
Appliance Built-In Microwave, Built-In Range
Heat Source Natural Gas
Laundry Upper Floor
Exterior
Garage Garage Door Opener, Garage - Rear Entry
Garage Spaces 2.0
Utilities Available Cable TV Available, Natural Gas Available
Water Access N
Accessibility None
Attached Garage 2
Total Parking Spaces 2
Garage Y
Building
Story 3
Foundation Concrete Perimeter, Slab
Sewer Public Sewer
Water Public
Architectural Style Craftsman
Level or Stories 3
Additional Building Above Grade
New Construction N
Schools
School District Downingtown Area
Others
Pets Allowed Y
HOA Fee Include Common Area Maintenance,Lawn Maintenance,Management,Snow Removal
Senior Community No
Tax ID 30-02 -0528
Ownership Fee Simple
SqFt Source Estimated
Acceptable Financing Cash, Conventional, FHA, VA
Listing Terms Cash, Conventional, FHA, VA
Financing Cash,Conventional,FHA,VA
Special Listing Condition Standard
Pets Description Dogs OK, Cats OK
Read Less Info
Want to know what your home might be worth? Contact us for a FREE valuation!

Our team is ready to help you sell your home for the highest possible price ASAP

Bought with Carolina Bittar • Help-U-Sell Direct Homes-Exton
GET MORE INFORMATION





