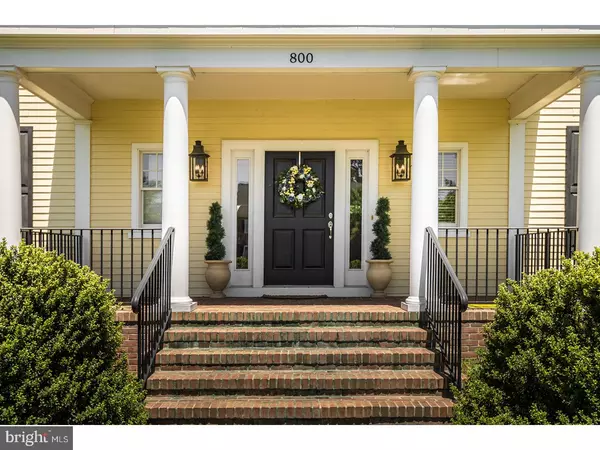For more information regarding the value of a property, please contact us for a free consultation.
Key Details
Sold Price $1,125,000
Property Type Single Family Home
Sub Type Detached
Listing Status Sold
Purchase Type For Sale
Square Footage 4,462 sqft
Price per Sqft $252
Subdivision Mechling Park
MLS Listing ID 1001549190
Sold Date 06/29/18
Style Colonial
Bedrooms 5
Full Baths 4
Half Baths 1
HOA Y/N N
Abv Grd Liv Area 4,462
Originating Board TREND
Year Built 2009
Annual Tax Amount $23,103
Tax Year 2017
Lot Size 0.693 Acres
Acres 0.69
Lot Dimensions 151X200
Property Description
Seller can accommodate a quick closing! This Impeccable 9 year old Maines-Danely Built 5 Bedroom 4.5 Bath home is located in desirable Mechling Park. Every room has beautiful custom mill work. The designer custom "Wood Mode" kitchen is equipped with a 6 burner Wolf gas range, wall oven, warming drawer and built in Microwave. The large center island is perfect for entertaining or quick meals. The breakfast room overlooks an expansive backyard enhanced by a brand new stamped concrete & paver patio, enjoy water views at the back property line. The elegant foyer showcases a 3 story Oak staircase with oak hardwood floors throughout the entire first and second levels. The Family Room hosts a gas fireplace, custom built-ins and a wall of windows that flushes the home with natural light. A formal Dining Room is centrally located for optimum entertaining. The living room and study are tucked off the foyer for quiet reading and privacy. A Large Master Suite enjoys a sizable sitting room, his and her walk-in closets, and a Sumptuous Bathroom w/jetted tub, double sink vanities w/granite, and lg. tile shower. The additional 4 bedrooms have access to a bathroom; 2 sharing a Jack N Jill and 2 with their own private bathroom. The 2nd floor laundry room is ideally located off the hall. Continue up the stairs to an expansive 3rd floor is set up for future finishing w/duct work for heating and air in place, would make a great game room. The back staircase guides you to the back hallway and into the kitchen passing a panty and a closet. The closet is plumbed for a 2nd powder room, in addition is an owners coat closet and door to the side entry garage with door to backyard and stairs to the basement. The builder thought of everything: extra high basement w/an area all set up with rough-ins for a future 5th bathroom (light, receptacle, copper water lines and heat duct) the possibilities are endless. The formal entrance to the basement is from the foyer with an open railing matching the rest of the staircase. This home has been built and treated with love and care and is waiting for the next buyer to appreciate the fine quality built by this locally renown builder. Home Sweet Home. Open House Sun 6/3 1-4
Location
State NJ
County Burlington
Area Moorestown Twp (20322)
Zoning RES
Rooms
Other Rooms Living Room, Dining Room, Primary Bedroom, Bedroom 2, Bedroom 3, Kitchen, Family Room, Bedroom 1, Laundry, Other, Attic
Basement Full, Unfinished
Interior
Interior Features Primary Bath(s), Kitchen - Island, Butlers Pantry, Ceiling Fan(s), WhirlPool/HotTub, Dining Area
Hot Water Natural Gas
Heating Gas, Forced Air, Zoned
Cooling Central A/C
Flooring Wood, Tile/Brick
Fireplaces Number 1
Fireplaces Type Marble, Gas/Propane
Equipment Built-In Range, Oven - Wall, Oven - Self Cleaning, Commercial Range, Dishwasher, Refrigerator, Disposal, Built-In Microwave
Fireplace Y
Window Features Energy Efficient
Appliance Built-In Range, Oven - Wall, Oven - Self Cleaning, Commercial Range, Dishwasher, Refrigerator, Disposal, Built-In Microwave
Heat Source Natural Gas
Laundry Upper Floor
Exterior
Exterior Feature Patio(s), Porch(es)
Parking Features Inside Access, Garage Door Opener, Oversized
Garage Spaces 6.0
Water Access N
View Water
Roof Type Pitched,Shingle
Accessibility None
Porch Patio(s), Porch(es)
Attached Garage 3
Total Parking Spaces 6
Garage Y
Building
Lot Description Corner
Story 2
Foundation Concrete Perimeter
Sewer Public Sewer
Water Public
Architectural Style Colonial
Level or Stories 2
Additional Building Above Grade
Structure Type 9'+ Ceilings
New Construction N
Schools
Middle Schools Wm Allen Iii
High Schools Moorestown
School District Moorestown Township Public Schools
Others
Senior Community No
Tax ID 22-03802-00029
Ownership Fee Simple
Security Features Security System
Read Less Info
Want to know what your home might be worth? Contact us for a FREE valuation!

Our team is ready to help you sell your home for the highest possible price ASAP

Bought with Diane Gervasi • Century 21 Alliance-Mount Laurel
GET MORE INFORMATION





