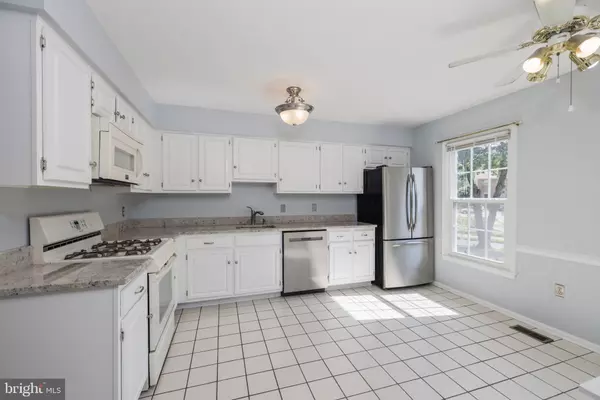For more information regarding the value of a property, please contact us for a free consultation.
Key Details
Sold Price $625,000
Property Type Townhouse
Sub Type Interior Row/Townhouse
Listing Status Sold
Purchase Type For Sale
Square Footage 2,553 sqft
Price per Sqft $244
Subdivision Daventry
MLS Listing ID VAFX2140908
Sold Date 09/14/23
Style Colonial
Bedrooms 4
Full Baths 3
Half Baths 1
HOA Fees $133/mo
HOA Y/N Y
Abv Grd Liv Area 1,702
Originating Board BRIGHT
Year Built 1983
Annual Tax Amount $6,784
Tax Year 2023
Lot Size 1,700 Sqft
Acres 0.04
Property Description
Welcome to 6803 Wild Rose Court, an excellent 3-level Bedford model backing to trees in Springfield’s sought-after Daventry! New windows and the sliding glass doors were installed in 2019. This home has tons of natural light and new classy floors installed in 2022 in the family room, dining room, and upper-level hallway. The large eat-in kitchen sports classy granite counters, modern white cabinetry, stainless steel dishwasher and refrigerator and lots of cabinet and counter space. The spacious open-concept dining and family rooms have elegant crown molding. There is also recessed lighting in the family room! Upstairs, the owner’s suite features soaring vaulted ceilings, a roomy walk-in closet, and 2 separate vanities in the en-suite bath! The upper level also has 2 additional bedrooms and another full bath. There’s also a versatile 4th bedroom/bonus room on the walk-out lower level, along with extra storage space, a full bath, and the laundry room. You'll enjoy the rec room with its cozy fireplace, crown molding, recessed lighting, and sliding glass doors leading to the oversized deck! Daventry residents have the exclusive use of the community pool, tennis courts and tot lots. Walking trails can be found throughout the neighborhood. This property is close to everything - shopping, commuter routes, Metro and more!
Location
State VA
County Fairfax
Zoning 303
Rooms
Basement Walkout Level, Fully Finished
Interior
Hot Water Natural Gas
Heating Forced Air
Cooling Central A/C
Fireplaces Number 1
Equipment Built-In Microwave, Washer, Dryer, Refrigerator, Dishwasher, Disposal, Stove
Fireplace Y
Appliance Built-In Microwave, Washer, Dryer, Refrigerator, Dishwasher, Disposal, Stove
Heat Source Natural Gas
Exterior
Parking On Site 2
Amenities Available Pool - Outdoor, Tennis Courts, Tot Lots/Playground
Water Access N
View Trees/Woods
Accessibility None
Garage N
Building
Story 3
Foundation Permanent
Sewer Public Sewer
Water Public
Architectural Style Colonial
Level or Stories 3
Additional Building Above Grade, Below Grade
New Construction N
Schools
Elementary Schools West Springfield
Middle Schools Irving
High Schools West Springfield
School District Fairfax County Public Schools
Others
HOA Fee Include Trash,Snow Removal
Senior Community No
Tax ID 0892 13 0036
Ownership Fee Simple
SqFt Source Assessor
Special Listing Condition Standard
Read Less Info
Want to know what your home might be worth? Contact us for a FREE valuation!

Our team is ready to help you sell your home for the highest possible price ASAP

Bought with Aki Berhe • Samson Properties
GET MORE INFORMATION





