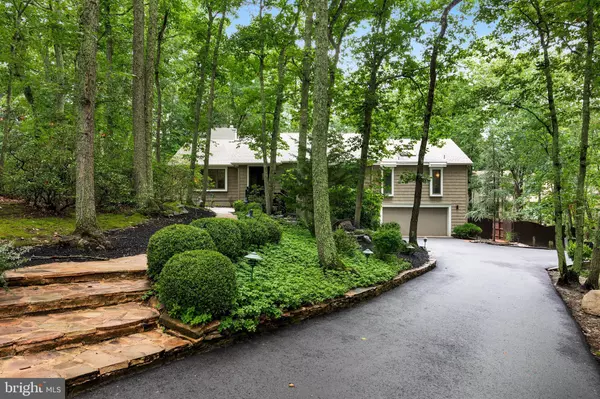For more information regarding the value of a property, please contact us for a free consultation.
Key Details
Sold Price $750,000
Property Type Single Family Home
Sub Type Detached
Listing Status Sold
Purchase Type For Sale
Square Footage 3,389 sqft
Price per Sqft $221
Subdivision Headwater Village
MLS Listing ID NJBL2050188
Sold Date 09/07/23
Style Raised Ranch/Rambler
Bedrooms 4
Full Baths 2
Half Baths 1
HOA Y/N N
Abv Grd Liv Area 3,389
Originating Board BRIGHT
Year Built 1978
Annual Tax Amount $11,592
Tax Year 2022
Lot Size 0.710 Acres
Acres 0.71
Lot Dimensions 0.00 x 0.00
Property Description
The sellers have received multiple offers. They are asking that highest best offers be presented by 5pm on Wednesday, August 2nd, 2023. Come fall in love with this extraordinary, custom-built, 4 bed, 2.5 bath, home nestled in desirable Headwater Village. The beauty of this home starts before you even step inside. A winding slate stone walkway meanders through the lush front garden past a beautiful, renovated koi pond with a peaceful waterfall. The walkway leads to the entrance surrounded by stone-tile walls. Enter the great room where vaulted ceilings and hand-scraped hardwood floors, compliment a magnificent double-sided stone fireplace that serves as a stunning centerpiece. This space offers breathtaking views of the garden with expansive windows gracing the entire rear of the home. The two-story fireplace offers just enough separation to allow for a cozy living room area and formal dining space while still maintaining an open-concept ambiance. The attention to details continues in the updated spacious kitchen which will delight culinary enthusiasts with an array of features. Two cooking ranges, including an induction and electric option, accompany double-wall ovens, ensuring optimal cooking convenience. A generous center island, complemented by beautiful granite countertops, offers ample preparation space, while GE Café stainless steel appliances add a touch of sophistication. Adjoining the kitchen is a charming room surrounded by windows, perfect for a breakfast nook or den. The kitchen also leads to the screened-in porch enhanced with new screens and electric heaters making it a versatile year-round retreat. The main floor is where you will also find the primary bedroom, an oasis of comfort and luxury. Large windows overlook the front garden and features like a dedicated shoe closet, additional walk-in closets, a conveniently attached laundry room, and spacious primary bath add to the appeal. The primary full bath features vaulted ceilings with a new skylight, heated floors, jetted soaker tub, and separate shower. Continue downstairs to the ground level and prepare to be further amazed by the large entertainment area with custom wet bar and new sliding glass doors that connect to the gorgeous backyard. New flooring and lighting elevate the space. There are three additional generously sized bedrooms, each with their own features, and a newly remodeled full bath. The first bedroom has an electric fireplace, a walk-in closet, and a private entrance to the full bath. The second bedroom is large enough to use as an additional den or movie room. The third bedroom has a large walk-in closet. The meticulous attention to detail continues to the fully fenced backyard where you’ll find well-maintained privacy landscaping, timer-set landscape lighting, a new brick walkway and patio, a large fire pit, a deck off the screened porch, and a private hot tub area. This garden offers the ultimate space to relax in privacy or entertain guests. Every inch of this stunning home has been thoughtfully remodeled and upgraded with luxury, safety, and smart home technology in mind. In addition to the remodeled kitchen, baths, flooring, and lighting, you’ll find a new septic (2020), a brand new 1 zone, 2 stage HVAC, a new central monitored alarm system, new hot water heater (2022), upgraded tamper-resistant electrical outlets with safety lighting, new driveway (2022) new epoxy flooring in garage, and an invisible pet fence in the backyard. This home is truly one of a kind in both its design and features. Don't miss your chance to make this extraordinary home your own—schedule your appointment today!
Location
State NJ
County Burlington
Area Medford Twp (20320)
Zoning RGD
Rooms
Other Rooms Primary Bedroom, Bedroom 2, Bedroom 3, Bedroom 4, Kitchen, Family Room, Breakfast Room, Great Room, Laundry, Primary Bathroom
Basement Walkout Level
Main Level Bedrooms 1
Interior
Interior Features Family Room Off Kitchen, Floor Plan - Open, Kitchen - Island, Primary Bath(s), Recessed Lighting, Skylight(s), Soaking Tub, Upgraded Countertops, Walk-in Closet(s), Wet/Dry Bar, Wood Floors
Hot Water Natural Gas
Heating Forced Air
Cooling Central A/C
Fireplaces Number 2
Fireplaces Type Gas/Propane, Electric
Equipment Built-In Microwave, Built-In Range, Cooktop, Oven - Double, Oven - Wall, Range Hood, Stainless Steel Appliances
Fireplace Y
Appliance Built-In Microwave, Built-In Range, Cooktop, Oven - Double, Oven - Wall, Range Hood, Stainless Steel Appliances
Heat Source Natural Gas
Laundry Main Floor
Exterior
Exterior Feature Deck(s), Screened, Patio(s)
Parking Features Garage Door Opener
Garage Spaces 2.0
Amenities Available Baseball Field, Common Grounds, Jog/Walk Path, Soccer Field, Tennis Courts, Tot Lots/Playground
Water Access N
Roof Type Asphalt
Accessibility None
Porch Deck(s), Screened, Patio(s)
Attached Garage 2
Total Parking Spaces 2
Garage Y
Building
Story 2
Foundation Block
Sewer Septic Exists
Water Well
Architectural Style Raised Ranch/Rambler
Level or Stories 2
Additional Building Above Grade, Below Grade
New Construction N
Schools
Middle Schools Medford Township Memorial
High Schools Shawnee H.S.
School District Medford Township Public Schools
Others
Senior Community No
Tax ID 20-05106-00028
Ownership Fee Simple
SqFt Source Assessor
Acceptable Financing Cash, Conventional, VA
Horse Property N
Listing Terms Cash, Conventional, VA
Financing Cash,Conventional,VA
Special Listing Condition Standard
Read Less Info
Want to know what your home might be worth? Contact us for a FREE valuation!

Our team is ready to help you sell your home for the highest possible price ASAP

Bought with Jason Gareau • Long & Foster Real Estate, Inc.
GET MORE INFORMATION





