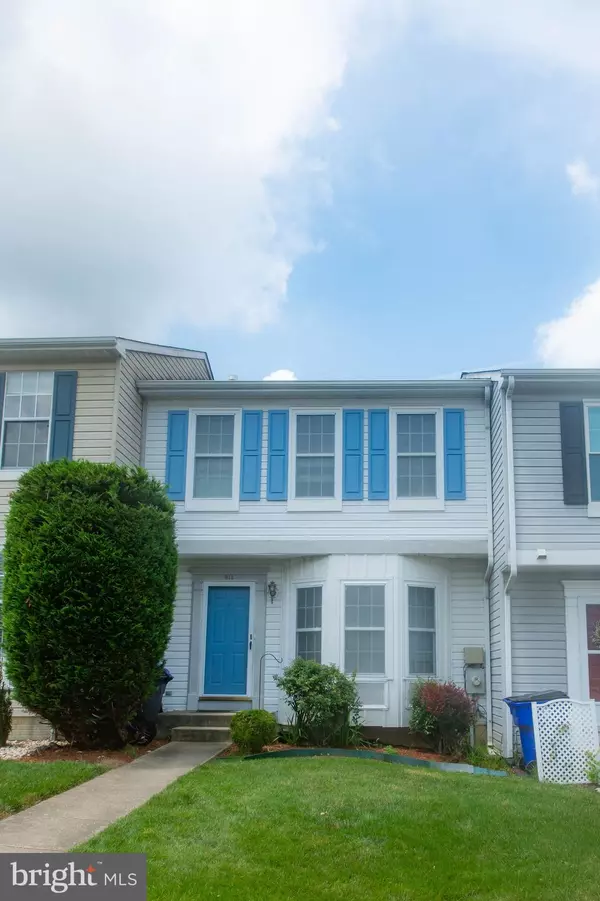For more information regarding the value of a property, please contact us for a free consultation.
Key Details
Sold Price $315,000
Property Type Townhouse
Sub Type Interior Row/Townhouse
Listing Status Sold
Purchase Type For Sale
Square Footage 1,800 sqft
Price per Sqft $175
Subdivision The Ridge
MLS Listing ID DENC2046294
Sold Date 09/11/23
Style Contemporary
Bedrooms 3
Full Baths 2
Half Baths 1
HOA Fees $170/mo
HOA Y/N Y
Abv Grd Liv Area 1,200
Originating Board BRIGHT
Year Built 1994
Annual Tax Amount $2,608
Tax Year 2023
Lot Size 2,614 Sqft
Acres 0.06
Lot Dimensions 131 x 15
Property Description
The open concept design of this captivating 3-bedroom, 2.5-bathroom townhome offers a modern spaciousness and flexibility. Reflecting the incoming sunlight, hardwoods gleam in the entryway, living areas, and kitchen. The open floor plan offers room to flex your design skills.
The kitchen is recently updated, and is a visually appealing recipe of granite counters and major appliances. A classic island configuration maximizes workspace and flexibility. Amid the natural illumination, the room makes even just staring into the open fridge seem like the start of a great meal. As a retreat to relax at night, the master bedroom is where to be. In addition to the convenience of the private bathroom, you will find plenty of walk-in closet space. The other 2 quiet bedrooms are located above the ground floor for enhanced privacy.
The finished basement is currently configured for double duty as rec room and multi-purpose room. It can easily be reconfigured to suit your vision.
The low-maintenance yard is easy on the back, wallet, and schedule. Dependably crafted of pressure-treated wood, the deck is ideal for the grill, cooler, and resident bar-b-cuer. From the front door on a quiet cul-de-sac, makes it even better. Various shopping and dining destinations are within driving distance. This delightful dwelling is a notable opportunity in The Ridge development.
You'll want your offer to be competitive and quick.
Location
State DE
County New Castle
Area Newark/Glasgow (30905)
Zoning RES
Rooms
Basement Fully Finished
Interior
Hot Water Natural Gas
Cooling Central A/C
Heat Source Natural Gas
Exterior
Water Access N
Accessibility None
Garage N
Building
Story 2
Foundation Concrete Perimeter
Sewer Public Sewer
Water Public
Architectural Style Contemporary
Level or Stories 2
Additional Building Above Grade, Below Grade
New Construction N
Schools
School District Red Clay Consolidated
Others
Senior Community No
Tax ID 0803010263
Ownership Fee Simple
SqFt Source Estimated
Acceptable Financing Cash, Conventional, FHA, VA
Listing Terms Cash, Conventional, FHA, VA
Financing Cash,Conventional,FHA,VA
Special Listing Condition Standard
Read Less Info
Want to know what your home might be worth? Contact us for a FREE valuation!

Our team is ready to help you sell your home for the highest possible price ASAP

Bought with Brett A Youngerman • Long & Foster Real Estate, Inc.
GET MORE INFORMATION





