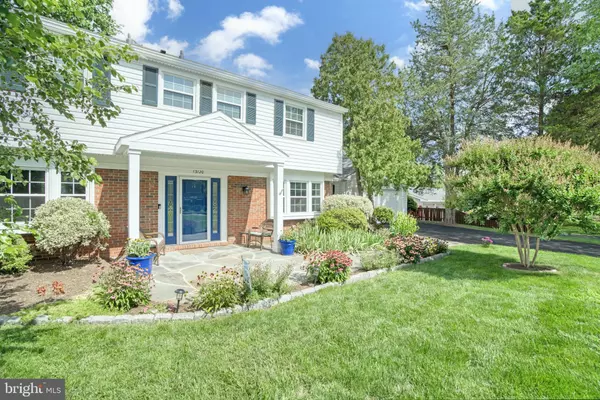For more information regarding the value of a property, please contact us for a free consultation.
Key Details
Sold Price $775,000
Property Type Single Family Home
Sub Type Detached
Listing Status Sold
Purchase Type For Sale
Square Footage 2,231 sqft
Price per Sqft $347
Subdivision Greenbriar
MLS Listing ID VAFX2138954
Sold Date 09/07/23
Style Colonial
Bedrooms 4
Full Baths 2
Half Baths 1
HOA Y/N N
Abv Grd Liv Area 2,231
Originating Board BRIGHT
Year Built 1970
Annual Tax Amount $8,581
Tax Year 2023
Lot Size 0.255 Acres
Acres 0.25
Property Description
Welcome to this wonderfully updated colonial home (Essex model), built in 1970. With its charming portico and Large Covered Back Patio with ceiling fans and skylights; grill deck, granite prep countertop with storage cabinet and hardscaped finishes, this property seamlessly combines indoor and outdoor living. The open-concept main level features LVT floors and abundant natural light. The renovated kitchen boasts granite countertops and stainless-steel appliances. Upstairs, you will find spacious bedrooms, including a serene primary suite and Updated Open Primary Bath with Heated floors. Main floor has Armstrong Luxury Vinyl Tile throughout, Plantation Shutters in living room and primary bedroom, 2 Fireplaces – One with gas insert. Two Car Garage, 9 x 15 ft. outdoor shed, Slate front walk. New Driveway. French Drains, landscape light in the rear. (2023) Double Oven and Dishwasher (2019), New Insulation in attic (2023), New Water Heater (2018). New attic insulation (2023) 2 EV ready high voltage garage plugs. Updated electrical panel . April Aire dehumidifier on the HVAC system. Do not miss the opportunity to own this remarkable colonial with its inviting outdoor spaces. NO HOA.... Greenbriar West School boundary. Schedule a showing today and experience the charm of this exceptional home.
Location
State VA
County Fairfax
Zoning 131
Interior
Interior Features Breakfast Area, Dining Area, Family Room Off Kitchen, Formal/Separate Dining Room, Kitchen - Eat-In, Kitchen - Table Space, Ceiling Fan(s), Upgraded Countertops, Floor Plan - Open
Hot Water Natural Gas
Heating Forced Air
Cooling Central A/C
Fireplaces Number 2
Fireplaces Type Screen, Wood, Gas/Propane
Equipment Built-In Microwave, Dishwasher, Disposal, Dryer, Icemaker, Oven - Double, Refrigerator, Stove, Washer, Stainless Steel Appliances
Fireplace Y
Appliance Built-In Microwave, Dishwasher, Disposal, Dryer, Icemaker, Oven - Double, Refrigerator, Stove, Washer, Stainless Steel Appliances
Heat Source Natural Gas
Laundry Main Floor
Exterior
Exterior Feature Porch(es)
Parking Features Garage - Front Entry
Garage Spaces 2.0
Fence Rear, Wood
Water Access N
Roof Type Architectural Shingle
Accessibility None
Porch Porch(es)
Attached Garage 2
Total Parking Spaces 2
Garage Y
Building
Lot Description Front Yard, Landscaping, Rear Yard
Story 2
Foundation Slab
Sewer Public Sewer
Water Public
Architectural Style Colonial
Level or Stories 2
Additional Building Above Grade, Below Grade
New Construction N
Schools
Elementary Schools Greenbriar West
Middle Schools Rocky Run
High Schools Chantilly
School District Fairfax County Public Schools
Others
Senior Community No
Tax ID 0451 03250024
Ownership Fee Simple
SqFt Source Assessor
Acceptable Financing Cash, Conventional, FHA, VA
Listing Terms Cash, Conventional, FHA, VA
Financing Cash,Conventional,FHA,VA
Special Listing Condition Standard
Read Less Info
Want to know what your home might be worth? Contact us for a FREE valuation!

Our team is ready to help you sell your home for the highest possible price ASAP

Bought with Jackson B Verville • Compass
GET MORE INFORMATION





