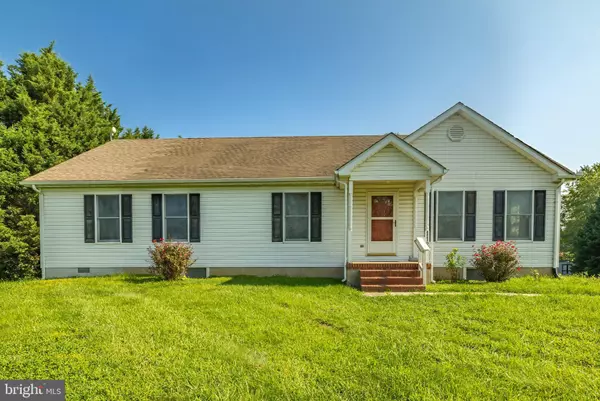For more information regarding the value of a property, please contact us for a free consultation.
Key Details
Sold Price $395,000
Property Type Single Family Home
Sub Type Detached
Listing Status Sold
Purchase Type For Sale
Square Footage 2,150 sqft
Price per Sqft $183
Subdivision Jarman Branch
MLS Listing ID MDQA2007322
Sold Date 09/01/23
Style Raised Ranch/Rambler
Bedrooms 3
Full Baths 3
HOA Y/N N
Abv Grd Liv Area 1,650
Originating Board BRIGHT
Year Built 1994
Annual Tax Amount $2,374
Tax Year 2022
Lot Size 1.000 Acres
Acres 1.0
Property Description
Private and spacious raised ranch style home complete with 3 bedrooms, 3 full bathrooms and a finished basement located on a beautiful 1 acre lot. This well loved home has plenty of space for everyone. Enter the home and you will immediately notice the large family room with propane fireplace and vaulted ceilings that flows into the generously sized kitchen. Down the hall you will find the primary bedroom that has 2 walk-in closets and a primary bathroom. There is also a second large bedroom with 3 closets and an attached full bathroom with a large walk in shower. A 3rd bedroom and another full bathroom complete the main level. In the walkout basement there is a large finished rec room, laundry room and utility room. The long paved driveway leads to the rear entry 2 car garage that has a large storage area. Enjoy your morning coffee on the deck overlooking the expansive backyard filled with beautiful country views. A little TLC and this house will shine. Make an offer.
Location
State MD
County Queen Annes
Zoning AG
Rooms
Other Rooms Living Room, Primary Bedroom, Bedroom 2, Bedroom 3, Kitchen, Family Room, Utility Room, Workshop, Bathroom 2, Bathroom 3, Primary Bathroom
Basement Partially Finished, Walkout Level, Workshop, Interior Access
Main Level Bedrooms 3
Interior
Interior Features Carpet, Combination Kitchen/Dining, Floor Plan - Traditional, Kitchen - Country, Primary Bath(s), Walk-in Closet(s)
Hot Water Electric
Heating Heat Pump(s), Central
Cooling Central A/C, Heat Pump(s)
Fireplaces Number 1
Fireplaces Type Gas/Propane, Free Standing
Equipment Oven/Range - Electric, Dishwasher, Washer, Dryer
Furnishings No
Fireplace Y
Appliance Oven/Range - Electric, Dishwasher, Washer, Dryer
Heat Source Electric
Laundry Basement
Exterior
Exterior Feature Deck(s)
Parking Features Garage - Rear Entry
Garage Spaces 12.0
Water Access N
Roof Type Shingle
Accessibility Grab Bars Mod
Porch Deck(s)
Attached Garage 2
Total Parking Spaces 12
Garage Y
Building
Lot Description Rural
Story 2
Foundation Concrete Perimeter
Sewer Private Septic Tank
Water Well
Architectural Style Raised Ranch/Rambler
Level or Stories 2
Additional Building Above Grade, Below Grade
New Construction N
Schools
Middle Schools Centreville
High Schools Queen Anne'S County
School District Queen Anne'S County Public Schools
Others
Senior Community No
Tax ID 1806007066
Ownership Fee Simple
SqFt Source Assessor
Acceptable Financing Conventional, FHA, Cash, USDA, VA
Listing Terms Conventional, FHA, Cash, USDA, VA
Financing Conventional,FHA,Cash,USDA,VA
Special Listing Condition Standard
Read Less Info
Want to know what your home might be worth? Contact us for a FREE valuation!

Our team is ready to help you sell your home for the highest possible price ASAP

Bought with Vanessa Knight • Engel & Volkers Annapolis
GET MORE INFORMATION





