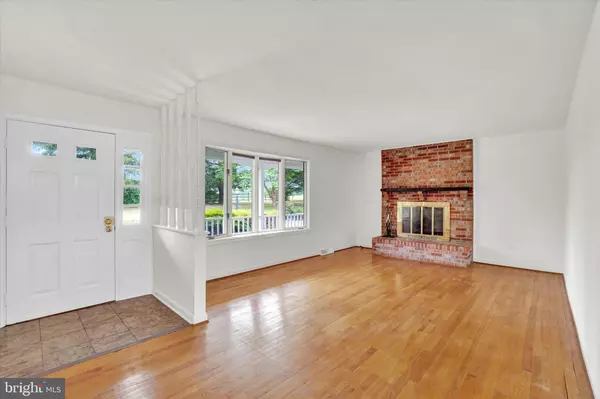For more information regarding the value of a property, please contact us for a free consultation.
Key Details
Sold Price $475,000
Property Type Single Family Home
Sub Type Detached
Listing Status Sold
Purchase Type For Sale
Square Footage 2,798 sqft
Price per Sqft $169
Subdivision Prettyboy
MLS Listing ID MDBC2070868
Sold Date 08/30/23
Style Ranch/Rambler
Bedrooms 4
Full Baths 2
Half Baths 1
HOA Y/N N
Abv Grd Liv Area 1,448
Originating Board BRIGHT
Year Built 1975
Annual Tax Amount $2,822
Tax Year 2023
Lot Size 1.260 Acres
Acres 1.26
Lot Dimensions 2.00 x
Property Description
Turnkey rancher lovingly maintained by original owner with a totally refreshed interior. This home is 100% ready for you to move in and start enjoying the country life! Freshly painted inside and out, updated designer lighting, hardwood floors, beautiful brick fireplace in the living room, new vanities and flooring in main floor baths, and nearly new stainless-steel kitchen appliances. Updated mechanicals, windows, and roofing. Fully owned solar panels on the rear roof for energy savings. The house has great flow and generous space, but there's also a lot of terrific outdoor space. A screened porch off the kitchen is the perfect spot for meals or just hanging out, and provides access to the large deck or patio. The lower level family room is great for enjoying time together or entertaining, and an Atrium door provides walk-out access to the patio and rear yard. There's also a chimney for a wood or pellet stove. In addition, the lower level offers a fourth bedroom or office space, a large laundry room, and utility area. The oversized garage with overhead door and auto-opener gives easy access to the main floor and rear yard. And the lot is beautiful! Abundant berry bushes (feel free to taste!), vegetable garden space, specimen trees and shrubs, perennials, and large shade trees. A meditation garden features a small fish pond and a perfect spot to sit and relax. Conveniently located with easy access to Prettyboy Watershed and I-83 for commuting north or south. Enjoy all that the North County has to offer including breweries, wineries, restaurants, hiking, biking, hunting, fishing, and, of course, the highly sought-after Hereford Zone schools! Don't miss the chance to make this great house your new home!
Location
State MD
County Baltimore
Zoning RESIDENTIAL
Rooms
Other Rooms Living Room, Dining Room, Primary Bedroom, Bedroom 2, Bedroom 4, Kitchen, Family Room, Laundry, Bathroom 2, Bathroom 3, Primary Bathroom, Half Bath
Basement Daylight, Full
Main Level Bedrooms 3
Interior
Interior Features Attic, Dining Area, Floor Plan - Traditional, Kitchen - Country, Pantry, Water Treat System, Wood Floors
Hot Water Electric
Heating Forced Air, Heat Pump - Oil BackUp
Cooling Central A/C
Flooring Hardwood, Other
Fireplaces Number 1
Fireplaces Type Wood, Flue for Stove
Equipment Built-In Microwave, Built-In Range, Dishwasher, Exhaust Fan, Icemaker, Oven - Self Cleaning, Oven/Range - Electric, Refrigerator, Stainless Steel Appliances, Water Conditioner - Owned, Water Heater
Fireplace Y
Window Features Bay/Bow
Appliance Built-In Microwave, Built-In Range, Dishwasher, Exhaust Fan, Icemaker, Oven - Self Cleaning, Oven/Range - Electric, Refrigerator, Stainless Steel Appliances, Water Conditioner - Owned, Water Heater
Heat Source Electric, Oil
Laundry Lower Floor
Exterior
Exterior Feature Deck(s), Patio(s), Porch(es), Screened
Parking Features Additional Storage Area, Garage - Front Entry, Inside Access
Garage Spaces 2.0
Utilities Available Cable TV, Phone
Water Access N
View Garden/Lawn, Pasture
Roof Type Architectural Shingle
Accessibility None
Porch Deck(s), Patio(s), Porch(es), Screened
Attached Garage 2
Total Parking Spaces 2
Garage Y
Building
Lot Description Private, Rear Yard, Rural
Story 1
Foundation Block
Sewer Septic Exists
Water Well
Architectural Style Ranch/Rambler
Level or Stories 1
Additional Building Above Grade, Below Grade
New Construction N
Schools
Elementary Schools Prettyboy
Middle Schools Hereford
High Schools Hereford
School District Baltimore County Public Schools
Others
Senior Community No
Tax ID 04061600009696
Ownership Fee Simple
SqFt Source Assessor
Horse Property N
Special Listing Condition Standard
Read Less Info
Want to know what your home might be worth? Contact us for a FREE valuation!

Our team is ready to help you sell your home for the highest possible price ASAP

Bought with Judith G Forry • House Broker Realty LLC
GET MORE INFORMATION





