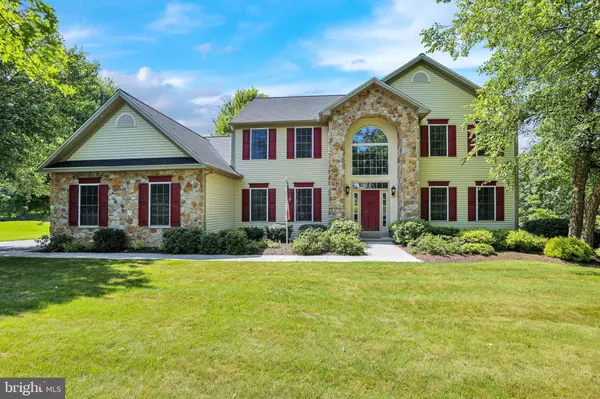For more information regarding the value of a property, please contact us for a free consultation.
Key Details
Sold Price $560,000
Property Type Single Family Home
Sub Type Detached
Listing Status Sold
Purchase Type For Sale
Square Footage 3,034 sqft
Price per Sqft $184
Subdivision Indian Run
MLS Listing ID PABK2032606
Sold Date 08/30/23
Style Colonial
Bedrooms 4
Full Baths 3
Half Baths 1
HOA Y/N N
Abv Grd Liv Area 3,034
Originating Board BRIGHT
Year Built 2003
Annual Tax Amount $8,526
Tax Year 2022
Lot Size 1.850 Acres
Acres 1.85
Lot Dimensions 0.00 x 0.00
Property Description
Welcome to 105 W. Miller Drive! This stunning 4 bedroom 3.5 bath home sets on 1.85 acres in Amity township! Enter the 2 story foyer with the formal living room to your right and the formal dining room to your left! Straight ahead is the spacious kitchen! Can you imagine yourself cooking dinners in this open and bright kitchen? Details include quartz countertops, large island, pantry and a breakfast area with sliders to the deck Don’t forget to take a peek at the walk in pantry too!!! The kitchen is open to the family room with a fireplace ! The laundry room is located on the main level and features a washer, dryer and laundry tub. There is an outside exit to the deck and an exit to the 3 car garage. The garage also features a large storage area! The primary bedroom and the 3 additional bedrooms are located on the second floor! The primary bedroom features a sitting area and a large walk in closet and a spacious full bath! The lower level is finished with a large family room which features built in shelves, a large storage area, recessed lighting, a pellet stove and a full bath! Brand new roof in April 2023! Schedule your appointment to see this one today!!!
Location
State PA
County Berks
Area Amity Twp (10224)
Zoning RES
Rooms
Other Rooms Living Room, Dining Room, Primary Bedroom, Bedroom 2, Bedroom 3, Bedroom 4, Kitchen, Family Room, Breakfast Room, Bathroom 1, Primary Bathroom, Half Bath
Basement Full, Fully Finished
Interior
Interior Features Carpet, Family Room Off Kitchen, Kitchen - Island, Pantry, Primary Bath(s), Stove - Pellet, Walk-in Closet(s), Recessed Lighting
Hot Water Electric
Heating Heat Pump(s)
Cooling Central A/C
Fireplaces Number 1
Fireplaces Type Gas/Propane
Equipment Dishwasher, Dryer - Electric, Microwave, Oven/Range - Electric, Refrigerator, Washer, Water Heater
Fireplace Y
Appliance Dishwasher, Dryer - Electric, Microwave, Oven/Range - Electric, Refrigerator, Washer, Water Heater
Heat Source Electric
Laundry Main Floor
Exterior
Parking Features Garage - Side Entry, Garage Door Opener, Inside Access, Oversized
Garage Spaces 9.0
Utilities Available Cable TV
Water Access N
Accessibility None
Attached Garage 3
Total Parking Spaces 9
Garage Y
Building
Lot Description Front Yard, Landscaping, Rear Yard, SideYard(s)
Story 2.5
Foundation Block
Sewer On Site Septic
Water Well
Architectural Style Colonial
Level or Stories 2.5
Additional Building Above Grade, Below Grade
New Construction N
Schools
Middle Schools Daniel Boone Area
High Schools Daniel Boone Area
School District Daniel Boone Area
Others
Senior Community No
Tax ID 24-5356-03-34-5429
Ownership Fee Simple
SqFt Source Assessor
Acceptable Financing Cash, Conventional, VA
Listing Terms Cash, Conventional, VA
Financing Cash,Conventional,VA
Special Listing Condition Standard
Read Less Info
Want to know what your home might be worth? Contact us for a FREE valuation!

Our team is ready to help you sell your home for the highest possible price ASAP

Bought with Brent A. Harris • Realty One Group Exclusive
GET MORE INFORMATION





