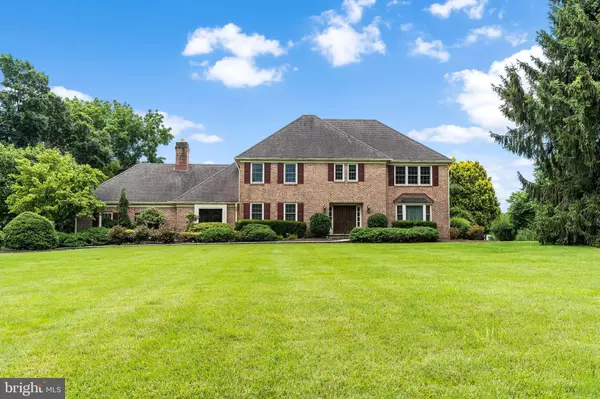For more information regarding the value of a property, please contact us for a free consultation.
Key Details
Sold Price $1,199,000
Property Type Single Family Home
Sub Type Detached
Listing Status Sold
Purchase Type For Sale
Square Footage 3,284 sqft
Price per Sqft $365
Subdivision Shadow Oak
MLS Listing ID PACT2048544
Sold Date 08/29/23
Style Traditional
Bedrooms 4
Full Baths 2
Half Baths 2
HOA Y/N N
Abv Grd Liv Area 3,284
Originating Board BRIGHT
Year Built 1979
Annual Tax Amount $14,302
Tax Year 2023
Lot Size 2.100 Acres
Acres 2.1
Lot Dimensions 0.00 x 0.00
Property Description
Welcome to 4 Windswept Drive, Malvern. This spacious, single-family home situated on over 2 professionally manicured acres, beautiful inground pool, and slate patio is located in a cul-de-sac in one of Tredyffrin's finest neighborhoods. As you enter through the front door, you will find hardwood and tile flooring throughout the first level, an oversized living room with 2 bay windows, formal dining room, beautifully updated sundrenched kitchen, spacious family room with wood burning fireplace, hall bathroom, laundry room and office/5th bedroom. Downstairs, you will find a full finished basement with office, storage room and half bathroom. Upstairs, you will find 3 generous sized bedrooms, full bathroom and master suite featuring dual closets, separate tub and shower and updated bathroom. When you walk out one of the multiple sliding glass doors in the kitchen, you will be greeted by a large, custom slate patio perfect for entertaining and watching amazing sunsets. The patio will lead you to your private inground pool and jacuzzi. Conveniently located on the main line and minutes to the R5 train to Philly, the turnpike, Rt 202 and Rt 76, don't miss the opportunity to own this exceptional home. Experience the true beauty and tranquility this home has to offer including award winning Tredyffrin Easttown schools.
Location
State PA
County Chester
Area Tredyffrin Twp (10343)
Zoning R1
Rooms
Basement Fully Finished
Interior
Hot Water Electric
Heating Heat Pump(s)
Cooling Central A/C
Fireplaces Number 1
Fireplaces Type Wood
Fireplace Y
Heat Source Electric
Exterior
Parking Features Garage Door Opener, Inside Access
Garage Spaces 2.0
Water Access N
Accessibility 2+ Access Exits
Attached Garage 2
Total Parking Spaces 2
Garage Y
Building
Story 2
Foundation Concrete Perimeter
Sewer On Site Septic
Water Public
Architectural Style Traditional
Level or Stories 2
Additional Building Above Grade, Below Grade
New Construction N
Schools
High Schools Conestoga
School District Tredyffrin-Easttown
Others
Senior Community No
Tax ID 43-09A-0030
Ownership Fee Simple
SqFt Source Assessor
Special Listing Condition Standard
Read Less Info
Want to know what your home might be worth? Contact us for a FREE valuation!

Our team is ready to help you sell your home for the highest possible price ASAP

Bought with Michele S Loose • Compass RE
GET MORE INFORMATION





