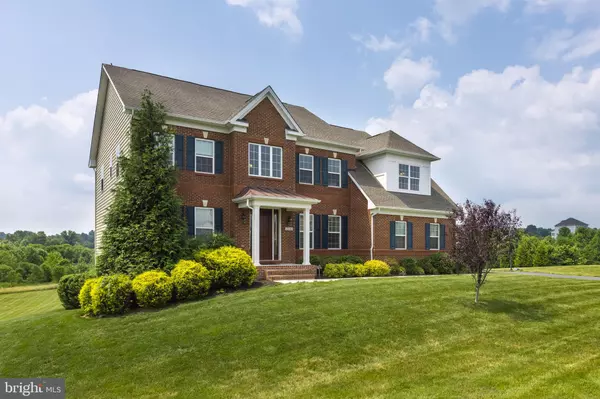For more information regarding the value of a property, please contact us for a free consultation.
Key Details
Sold Price $1,015,000
Property Type Single Family Home
Sub Type Detached
Listing Status Sold
Purchase Type For Sale
Square Footage 5,973 sqft
Price per Sqft $169
Subdivision Colvard Choice
MLS Listing ID MDHR2023082
Sold Date 08/01/23
Style Colonial
Bedrooms 6
Full Baths 4
Half Baths 1
HOA Fees $150/mo
HOA Y/N Y
Abv Grd Liv Area 4,347
Originating Board BRIGHT
Year Built 2016
Annual Tax Amount $7,646
Tax Year 2022
Lot Size 1.610 Acres
Acres 1.61
Property Description
This one will knock your socks off! Over 6500 total sq ft.
Open the front door to a grand 2 story foyer with dual winding wood staircases leading to the upper level looking through to the family room and country scenic views out back. This home is beautifully situation at the end of the cul de sac on 1.61.acres. Tastefully decorated through out all 3 levels.
This Forest Hill beauty offers 6 bedrooms and 4 1/2 bathrooms.
Main level offers: gleaming wood floors , a flowing bright and open floor plan, rear breakfast room overlooking rolling green hills, gourmet kitchen with huge center Island, an awesome walk in pantry for lots of storage, a mud room as you enter in from the 3 car garages, Lets not forget about the 2nd entry to the upper level from a stairway off the kitchen and mud room area. 1st floor office with glass double door entry, sprawling 2 story family room with stone gas fireplace and french door that lead to a 17 x 15 trex deck with solar cap lites.
The upper level offers 5 very nice size bedrooms and 3 full bathrooms PLUS convenient laundry room. Bedroom 2 has its own private bathroom. Primary suite offers 2 walk in closets, recessed lights, tray ceiling, beautiful primary bathroom with soaking tub, dual vanities , walk in shower with dual shower heads.
Lets get to the basement which is fully finished the enormous rec room offers lots of light, another full bathroom with walk in shower, the 6th bedroom with dual closet and a very large storage room area with 2 water heaters
This home does not disappoint and is a true pleasure to show
Location
State MD
County Harford
Zoning RR
Rooms
Other Rooms Living Room, Dining Room, Primary Bedroom, Bedroom 2, Bedroom 3, Bedroom 4, Bedroom 5, Kitchen, Family Room, Foyer, Breakfast Room, Laundry, Mud Room, Office, Recreation Room, Storage Room, Bedroom 6, Bathroom 2, Bathroom 3, Primary Bathroom, Full Bath, Half Bath
Basement Full, Fully Finished, Heated, Improved, Outside Entrance, Rear Entrance, Sump Pump, Walkout Level, Windows
Interior
Interior Features Additional Stairway, Attic, Breakfast Area, Built-Ins, Butlers Pantry, Carpet, Ceiling Fan(s), Chair Railings, Crown Moldings, Curved Staircase, Dining Area, Double/Dual Staircase, Family Room Off Kitchen, Floor Plan - Open, Formal/Separate Dining Room, Kitchen - Eat-In, Kitchen - Gourmet, Kitchen - Island, Kitchen - Table Space, Pantry, Primary Bath(s), Recessed Lighting, Soaking Tub, Stall Shower, Tub Shower, Upgraded Countertops, Walk-in Closet(s), Window Treatments, Wood Floors
Hot Water Natural Gas
Heating Forced Air
Cooling Ceiling Fan(s), Central A/C
Flooring Carpet, Ceramic Tile, Hardwood
Fireplaces Number 1
Fireplaces Type Fireplace - Glass Doors, Gas/Propane, Mantel(s), Stone
Equipment Built-In Microwave, Cooktop, Dishwasher, Dryer, Exhaust Fan, Icemaker, Oven - Wall, Range Hood, Refrigerator, Stainless Steel Appliances, Washer, Water Heater
Furnishings No
Fireplace Y
Window Features Double Pane
Appliance Built-In Microwave, Cooktop, Dishwasher, Dryer, Exhaust Fan, Icemaker, Oven - Wall, Range Hood, Refrigerator, Stainless Steel Appliances, Washer, Water Heater
Heat Source Natural Gas
Laundry Upper Floor
Exterior
Exterior Feature Deck(s)
Parking Features Covered Parking, Garage Door Opener, Inside Access, Garage - Side Entry, Garage - Front Entry
Garage Spaces 3.0
Water Access N
View Scenic Vista
Accessibility None
Porch Deck(s)
Attached Garage 3
Total Parking Spaces 3
Garage Y
Building
Lot Description Adjoins - Open Space, Cul-de-sac, Landscaping, Rear Yard, Level
Story 3
Foundation Concrete Perimeter
Sewer Private Sewer
Water Well
Architectural Style Colonial
Level or Stories 3
Additional Building Above Grade, Below Grade
Structure Type 2 Story Ceilings,9'+ Ceilings,Cathedral Ceilings,Dry Wall,High,Tray Ceilings
New Construction N
Schools
School District Harford County Public Schools
Others
HOA Fee Include Trash,Snow Removal,Common Area Maintenance
Senior Community No
Tax ID 1303386201
Ownership Fee Simple
SqFt Source Assessor
Security Features Smoke Detector
Horse Property N
Special Listing Condition Standard
Read Less Info
Want to know what your home might be worth? Contact us for a FREE valuation!

Our team is ready to help you sell your home for the highest possible price ASAP

Bought with Kim Sweat • American Premier Realty, LLC
GET MORE INFORMATION





