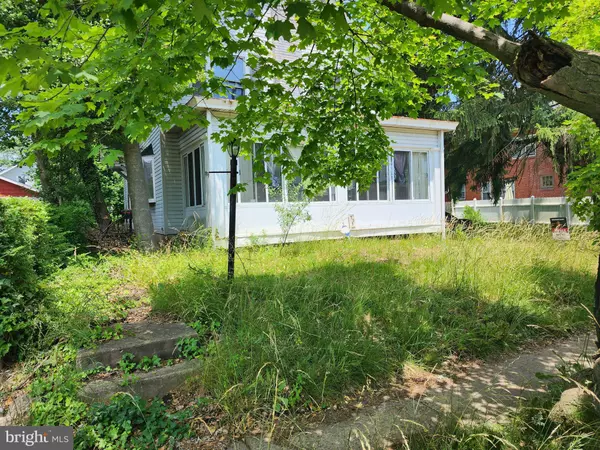For more information regarding the value of a property, please contact us for a free consultation.
Key Details
Sold Price $192,000
Property Type Single Family Home
Sub Type Detached
Listing Status Sold
Purchase Type For Sale
Square Footage 1,958 sqft
Price per Sqft $98
Subdivision Hillcrest
MLS Listing ID NJME2031402
Sold Date 07/28/23
Style Other
Bedrooms 3
Full Baths 2
Half Baths 1
HOA Y/N N
Abv Grd Liv Area 1,958
Originating Board BRIGHT
Year Built 1928
Annual Tax Amount $6,787
Tax Year 2022
Lot Size 7,500 Sqft
Acres 0.17
Lot Dimensions 75.00 x 100.00
Property Description
Calling all buyers ready to get their hands dirty and take on this blank canvas! This hidden gem sits detached covering 7500 sqft. of endless possibilities. Based on the approved township plans already in place, this open canvas offers living, dining and kitchen areas as well as a half bath on the first floor with an enclosed front porch. Second floor you will find 3 bedrooms and a full bath, the master bedroom features a walk-in closet area and a full bath. As you make you way to the attic you are greeted with another space for opportunity you can turn into the 4th bedroom, office, playroom etc. The basement has a new hot water heater as well as a new electric panel. This unit was also fully converted from oil heating to gas. As you make you way to the exterior of the house you will find a deck in the rear as well as a detached shed, and ample yard space as well as your driveway. Please review approved township site plans. The basement & shed areas are not included in approved plans. Plumbing and electric are 90% completed and ready for rough inspection with township. This property is being sold in as is condition. The buyer is solely responsible for their own due diligence with township regarding inspections, permits, site inquires, etc. If you are looking for your next project to tackle here it is!! Bring those offers!!
Location
State NJ
County Mercer
Area Ewing Twp (21102)
Zoning R-2
Rooms
Other Rooms Living Room, Dining Room, Primary Bedroom, Bedroom 2, Kitchen, Bedroom 1
Basement Full
Interior
Interior Features Kitchen - Eat-In, Attic, Dining Area, Floor Plan - Open, Walk-in Closet(s)
Hot Water Other
Cooling None
Flooring Dirt, Hardwood
Fireplace Y
Heat Source Natural Gas
Laundry None
Exterior
Parking Features Additional Storage Area
Garage Spaces 2.0
Water Access N
Accessibility None
Total Parking Spaces 2
Garage Y
Building
Story 3
Foundation Pillar/Post/Pier
Sewer Public Sewer
Water Public
Architectural Style Other
Level or Stories 3
Additional Building Above Grade, Below Grade
New Construction N
Schools
School District Ewing Township Public Schools
Others
Senior Community No
Tax ID 02-00310-00019
Ownership Fee Simple
SqFt Source Assessor
Acceptable Financing Cash, Private, Conventional
Listing Terms Cash, Private, Conventional
Financing Cash,Private,Conventional
Special Listing Condition Standard
Read Less Info
Want to know what your home might be worth? Contact us for a FREE valuation!

Our team is ready to help you sell your home for the highest possible price ASAP

Bought with Seth Davidson • Better Homes and Gardens Real Estate Maturo
GET MORE INFORMATION





