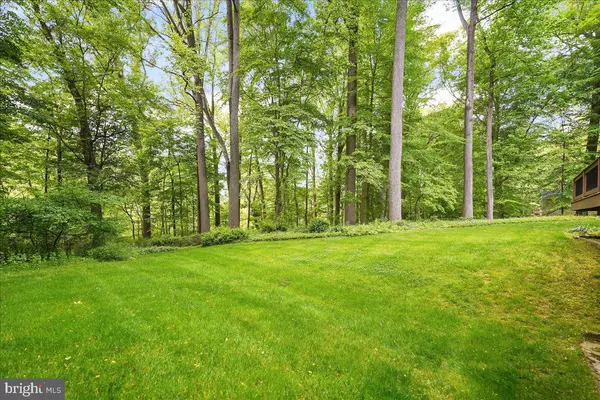For more information regarding the value of a property, please contact us for a free consultation.
Key Details
Sold Price $850,000
Property Type Single Family Home
Sub Type Detached
Listing Status Sold
Purchase Type For Sale
Square Footage 2,822 sqft
Price per Sqft $301
Subdivision Radley Run
MLS Listing ID PACT2044464
Sold Date 07/27/23
Style Traditional
Bedrooms 4
Full Baths 2
Half Baths 1
HOA Y/N N
Abv Grd Liv Area 2,822
Originating Board BRIGHT
Year Built 1977
Annual Tax Amount $10,035
Tax Year 2023
Lot Size 2.000 Acres
Acres 2.0
Lot Dimensions 0.00 x 0.00
Property Description
Never before offered property in the popular established community of Radley Run! Welcome to this one-owner beautiful Colonial home on 2 acres boasting 4 bedrooms and 2.5 bathrooms. Enjoy the large eat-in kitchen with double wall ovens while enjoying the gorgeous views of the spacious backyard. Off the kitchen is the walk-in mudroom/laundry room. Sit and relax in the large family room with a stone wood-burning fireplace, custom built-in bookshelves, and the beautiful views of the yard. The formal dining room, spacious welcoming foyer with two coat closets, half bathroom, and a grand living room with a fireplace and huge picture window to bring the outdoors in complete the first floor. Up the beautiful hardwood turned staircase to the second level welcomes you to the primary bedroom complete with a walk-in closet and updated bathroom. Three additional spacious bedrooms with double closets and a full-hall bathroom with a linen closet. The outdoor deck is the perfect space to enjoy the expansive backyard beauty and provides plenty of room for cookouts and lounging. The full unfinished walk-out basement is an extra plus! Leave it for extra storage or finish it for more living space. All this is within a short walk or bike ride to the pool, tennis, and golf offered through the Radley Run County Club. Award-winning Unionville Chadds Ford School District. Schedule your tour today!
Location
State PA
County Chester
Area Birmingham Twp (10365)
Zoning RESIDENTIAL
Rooms
Other Rooms Living Room, Dining Room, Primary Bedroom, Bedroom 2, Bedroom 3, Bedroom 4, Kitchen, Family Room, Bathroom 2, Primary Bathroom
Basement Unfinished, Outside Entrance
Interior
Interior Features Built-Ins, Kitchen - Eat-In
Hot Water Oil
Heating Forced Air
Cooling Central A/C
Flooring Carpet, Ceramic Tile, Hardwood
Fireplaces Number 2
Fireplaces Type Wood
Equipment Oven - Double
Furnishings No
Fireplace Y
Appliance Oven - Double
Heat Source Oil
Laundry Main Floor
Exterior
Exterior Feature Deck(s)
Parking Features Garage - Side Entry, Garage Door Opener, Inside Access, Additional Storage Area
Garage Spaces 2.0
Water Access N
View Pond, Trees/Woods
Accessibility None
Porch Deck(s)
Attached Garage 2
Total Parking Spaces 2
Garage Y
Building
Story 2
Foundation Block
Sewer On Site Septic
Water Public
Architectural Style Traditional
Level or Stories 2
Additional Building Above Grade, Below Grade
New Construction N
Schools
High Schools Unionville
School District Unionville-Chadds Ford
Others
Senior Community No
Tax ID 65-03D-0046
Ownership Fee Simple
SqFt Source Assessor
Acceptable Financing Cash, Conventional
Listing Terms Cash, Conventional
Financing Cash,Conventional
Special Listing Condition Standard
Read Less Info
Want to know what your home might be worth? Contact us for a FREE valuation!

Our team is ready to help you sell your home for the highest possible price ASAP

Bought with R. Kit Anstey • BHHS Fox & Roach-West Chester
GET MORE INFORMATION





