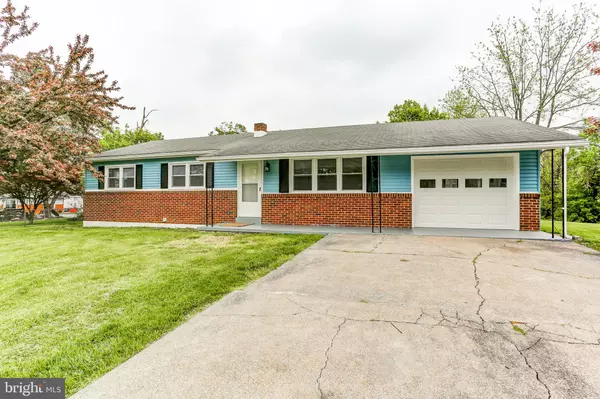For more information regarding the value of a property, please contact us for a free consultation.
Key Details
Sold Price $255,816
Property Type Single Family Home
Sub Type Detached
Listing Status Sold
Purchase Type For Sale
Square Footage 1,932 sqft
Price per Sqft $132
Subdivision Edgemont
MLS Listing ID PADA2022778
Sold Date 07/17/23
Style Ranch/Rambler
Bedrooms 3
Full Baths 1
Half Baths 2
HOA Y/N N
Abv Grd Liv Area 1,232
Originating Board BRIGHT
Year Built 1972
Annual Tax Amount $2,688
Tax Year 2023
Lot Size 0.270 Acres
Acres 0.27
Property Description
BACK ON THE MARKET - Schedule your showing, today! Welcome to the ease and comfort of single story living in this sprawling, newly renovated rancher in Susquehanna Township! A covered front porch leads to the bright Living Room with triple window and into the brand new eat-in Kitchen, highlighting new Stainless Steel appliances - Refrigerator, Dishwasher, Oven/Range, built-in Microwave, and Dishwasher; brand new cabinets, countertops, and fixtures, too! Formal Dining Room with Vinyl Plank floor and hallway Full Bath with handsome white vanity, medicine cabinet, and tub-shower. Three main floor bedrooms with ample closet space, and primary Bedroom with updated half-bath with new vanity. The partially finished basement offers THREE additional recreation spaces, which one could use as additional bedrooms, craft rooms, dens, or in-home offices. Half bath, utility storage spaces, and sizable laundry room, complete the spacious Lower Level. Fresh, neutral paint and brand-new carpet throughout! A level backyard with huge deck for entertaining or quiet enjoyment. The finished 1-car garage with new garage door offers abundant space for parking, storage, or workspace for the project enthusiast. Equipped with a new hot water heater and replacement windows throughout, there is nothing to do except pack and Move-Right-In. Close to the major highways and near access to Harrisburg City, Central Pennsylvania's hospitals, shopping, and dining. Don't Delay!
Location
State PA
County Dauphin
Area Susquehanna Twp (14062)
Zoning RESIDENTIAL
Rooms
Other Rooms Living Room, Dining Room, Bedroom 2, Bedroom 3, Kitchen, Bedroom 1, Recreation Room, Bathroom 1, Half Bath
Basement Full, Partially Finished
Main Level Bedrooms 3
Interior
Hot Water Electric
Heating Baseboard - Hot Water, Baseboard - Electric
Cooling None
Flooring Vinyl, Luxury Vinyl Plank, Carpet, Concrete
Equipment Stainless Steel Appliances, Refrigerator, Oven/Range - Electric, Built-In Microwave, Dishwasher
Fireplace N
Window Features Replacement
Appliance Stainless Steel Appliances, Refrigerator, Oven/Range - Electric, Built-In Microwave, Dishwasher
Heat Source Oil, Electric
Laundry Lower Floor
Exterior
Parking Features Garage - Front Entry, Garage Door Opener, Inside Access
Garage Spaces 5.0
Fence Chain Link, Partially
Water Access N
Accessibility 2+ Access Exits
Attached Garage 1
Total Parking Spaces 5
Garage Y
Building
Story 1
Foundation Block
Sewer Public Sewer
Water Public
Architectural Style Ranch/Rambler
Level or Stories 1
Additional Building Above Grade, Below Grade
New Construction N
Schools
High Schools Susquehanna Township
School District Susquehanna Township
Others
Senior Community No
Tax ID 62-027-149-000-0000
Ownership Fee Simple
SqFt Source Assessor
Acceptable Financing Cash, Conventional, FHA, VA
Listing Terms Cash, Conventional, FHA, VA
Financing Cash,Conventional,FHA,VA
Special Listing Condition Standard
Read Less Info
Want to know what your home might be worth? Contact us for a FREE valuation!

Our team is ready to help you sell your home for the highest possible price ASAP

Bought with Mike Suter • RE/MAX Pinnacle
GET MORE INFORMATION





