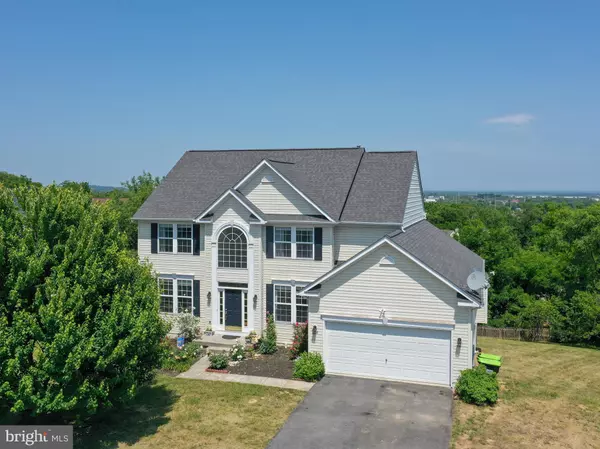For more information regarding the value of a property, please contact us for a free consultation.
Key Details
Sold Price $519,900
Property Type Single Family Home
Sub Type Detached
Listing Status Sold
Purchase Type For Sale
Square Footage 4,711 sqft
Price per Sqft $110
Subdivision Star Fort
MLS Listing ID VAFV2012994
Sold Date 07/11/23
Style Traditional
Bedrooms 4
Full Baths 3
Half Baths 1
HOA Y/N N
Abv Grd Liv Area 3,163
Originating Board BRIGHT
Year Built 2006
Annual Tax Amount $2,293
Tax Year 2022
Lot Size 0.390 Acres
Acres 0.39
Property Description
Grand two story foyer, open and flowing floor plan perfect for entertaining or a big family. Large rooms ib evert level. Lots of windows provide natural light bringing the outdoors in. 9 foot ceilings provide a feel of spaciousness. Gourmet kitchen offers a gas cooktop in the center island and double ovens. Family room off the kitchen to keep the conversation going. Gorgeous mountain views off from the back of the home. Office on the main level. Upstairs include 4 huge bedrooms, primary suite with vaulted ceilings, walk in closet , separate shower and soaker tub. Mostly finished lower level offers plenty of options (family/recreational room, craft area, fitness room full bath and bar area. Walk out basement level.
Located close to town and shopping in Sunnyside. Minutes from everywhere including downtown.
Location
State VA
County Frederick
Zoning RP
Rooms
Other Rooms Living Room, Dining Room, Bedroom 2, Bedroom 3, Bedroom 4, Kitchen, Family Room, Bedroom 1, Exercise Room, Other, Office, Recreation Room
Basement Full, Fully Finished, Connecting Stairway, Daylight, Full, Sump Pump
Interior
Interior Features Ceiling Fan(s), Chair Railings, Combination Dining/Living, Combination Kitchen/Living, Family Room Off Kitchen, Floor Plan - Open, Walk-in Closet(s), Upgraded Countertops, Wet/Dry Bar, Wood Floors
Hot Water Natural Gas
Heating Forced Air
Cooling Central A/C
Flooring Wood, Carpet, Tile/Brick, Vinyl
Fireplaces Number 1
Fireplaces Type Gas/Propane
Equipment Built-In Microwave, Oven/Range - Gas, Cooktop, Cooktop - Down Draft, Dishwasher, Disposal, Exhaust Fan, Extra Refrigerator/Freezer, Oven - Double, Refrigerator, Washer, Dryer, Water Heater
Furnishings No
Fireplace Y
Appliance Built-In Microwave, Oven/Range - Gas, Cooktop, Cooktop - Down Draft, Dishwasher, Disposal, Exhaust Fan, Extra Refrigerator/Freezer, Oven - Double, Refrigerator, Washer, Dryer, Water Heater
Heat Source Natural Gas
Laundry Main Floor
Exterior
Exterior Feature Deck(s)
Parking Features Garage - Front Entry
Garage Spaces 2.0
Utilities Available Electric Available, Natural Gas Available, Cable TV Available
Water Access N
View Mountain, Panoramic, Garden/Lawn, City
Roof Type Architectural Shingle
Street Surface Paved
Accessibility None
Porch Deck(s)
Road Frontage City/County
Attached Garage 2
Total Parking Spaces 2
Garage Y
Building
Lot Description Cul-de-sac, No Thru Street
Story 3
Foundation Permanent, Concrete Perimeter
Sewer Public Sewer
Water Public
Architectural Style Traditional
Level or Stories 3
Additional Building Above Grade, Below Grade
Structure Type 9'+ Ceilings,Vaulted Ceilings
New Construction N
Schools
Elementary Schools Apple Pie Ridge
Middle Schools James Wood
High Schools James Wood
School District Frederick County Public Schools
Others
Senior Community No
Tax ID 54N 2 5 93
Ownership Fee Simple
SqFt Source Assessor
Security Features Security System
Acceptable Financing Cash, Conventional, FHA, USDA, VA
Horse Property N
Listing Terms Cash, Conventional, FHA, USDA, VA
Financing Cash,Conventional,FHA,USDA,VA
Special Listing Condition Standard
Read Less Info
Want to know what your home might be worth? Contact us for a FREE valuation!

Our team is ready to help you sell your home for the highest possible price ASAP

Bought with Abby L Walters • Preslee Real Estate
GET MORE INFORMATION





