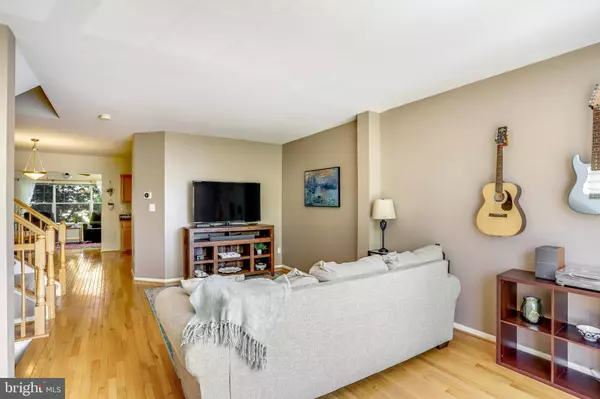For more information regarding the value of a property, please contact us for a free consultation.
Key Details
Sold Price $524,900
Property Type Townhouse
Sub Type Interior Row/Townhouse
Listing Status Sold
Purchase Type For Sale
Square Footage 2,224 sqft
Price per Sqft $236
Subdivision Greenway Farm
MLS Listing ID VALO2049636
Sold Date 07/10/23
Style Other
Bedrooms 3
Full Baths 2
Half Baths 2
HOA Fees $71/qua
HOA Y/N Y
Abv Grd Liv Area 2,224
Originating Board BRIGHT
Year Built 1996
Annual Tax Amount $5,786
Tax Year 2023
Lot Size 2,178 Sqft
Acres 0.05
Property Description
Welcome home! Rarely available Greenway Farm townhome with over 2,200 square feet of living space and bump out extension on all three levels! Upon entrance, you'll notice a large bonus room with beautiful built-in shelving, gas fireplace, and access to the private fenced yard with pond views. This level also boasts a one-car garage and half bathroom. Head upstairs and you can't miss the gleaming hardwood floors that run throughout this level. The sun-soaked second floor offers a beautiful living room, kitchen with new stainless steel, gas range and granite countertops, large dining area, and beautiful breakfast room that leads to the back deck. Spectacular views of the lush wooded area lying serenely behind this home offer the perfect place to host. The third level boasts a very large primary bedroom with vaulted ceiling, a sitting area in the bump out, walk-in closet, and en suite bathroom. The primary bathroom has a large soaking tub, shower, and double vanity. A second and third bedroom complete this level, along with a second full bathroom with shower/tub combo. Home is conveniently located near commuter Routes 267 and 7. Also just 2 miles away from bike trails taking you to the historic downtown area.
Location
State VA
County Loudoun
Zoning LB:PRN
Rooms
Other Rooms Living Room, Dining Room, Bedroom 2, Bedroom 3, Kitchen, Breakfast Room, Bedroom 1, Bathroom 1, Bathroom 2, Bonus Room, Half Bath
Interior
Hot Water Natural Gas
Heating Forced Air
Cooling Central A/C
Fireplaces Number 1
Fireplaces Type Gas/Propane
Fireplace Y
Heat Source Natural Gas
Exterior
Parking Features Garage - Front Entry
Garage Spaces 2.0
Amenities Available Community Center, Pool - Outdoor, Swimming Pool, Basketball Courts, Jog/Walk Path, Tennis Courts, Tot Lots/Playground, Volleyball Courts
Water Access N
Accessibility None
Attached Garage 1
Total Parking Spaces 2
Garage Y
Building
Story 3
Foundation Slab
Sewer Public Sewer
Water Public
Architectural Style Other
Level or Stories 3
Additional Building Above Grade, Below Grade
New Construction N
Schools
Elementary Schools Catoctin
Middle Schools J.Lumpton Simpson
High Schools Loudoun County
School District Loudoun County Public Schools
Others
HOA Fee Include Common Area Maintenance,Management,Pool(s),Trash
Senior Community No
Tax ID 273384561000
Ownership Fee Simple
SqFt Source Assessor
Special Listing Condition Standard
Read Less Info
Want to know what your home might be worth? Contact us for a FREE valuation!

Our team is ready to help you sell your home for the highest possible price ASAP

Bought with Ben R Holmes • Compass
GET MORE INFORMATION





