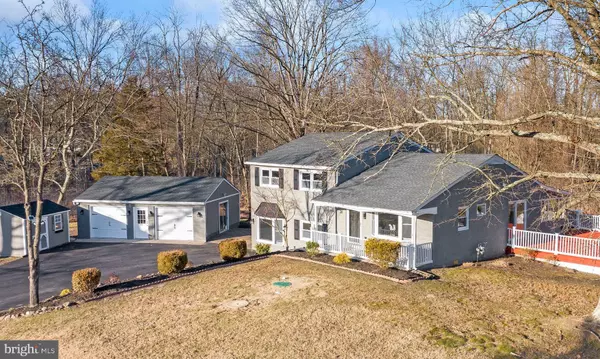For more information regarding the value of a property, please contact us for a free consultation.
Key Details
Sold Price $550,000
Property Type Single Family Home
Sub Type Detached
Listing Status Sold
Purchase Type For Sale
Square Footage 2,112 sqft
Price per Sqft $260
Subdivision None Available
MLS Listing ID NJBL2039988
Sold Date 05/22/23
Style Colonial,Split Level
Bedrooms 4
Full Baths 2
HOA Y/N N
Abv Grd Liv Area 2,112
Originating Board BRIGHT
Year Built 1962
Annual Tax Amount $9,148
Tax Year 2022
Lot Size 2.730 Acres
Acres 2.73
Lot Dimensions 0.00 x 0.00
Property Description
WELCOME HOME! MOVE-IN READY! Your stunning fully renovated home is situated on a massive 2.73-acre corner lot allowing your family and pets to enjoy outdoors in privacy in a desirable Medford neighborhood on a low-traffic byway. As you drive into the enormous 8+ car newly pave driveway, surrounded by pristine landscaping, a freshly painted exterior, and a new roof, you'll immediately be impressed by its stunning curb appeal! Step inside, and be greeted by the spacious open-concept living room and eat-in Kitchen with a freshly painted neutral color palette, LED lighting, and the entire home outfitted with beautiful maintenance-free luxury vinyl flooring, adding durability and style to the space. Your fully remodeled Kitchen is a chef's dream, featuring brand-new stainless steel state-of-the-art smart appliances, durable solid-wood soft-closing cabinets providing adequate storage, and the center island providing an additional clear surface for multitasking! The custom backsplash tile work, Quartz countertops, crown molding, and new light fixtures give your Kitchen an Up-to-date aesthetic! The dining area’s slider door and the living room's bay window provide access to the deck, fresh air, and beautiful natural light, respectively! Adjacent to the dining area is a 3-season room (sunroom) offering stunning views of the surrounding natural beauty, combining wooded and open spaces, ideal for both leisure and entertaining. The lower level family room offers extra versatility with access to the laundry area with Samsung washer and gas dryer installed, outdoor patio, and master suite. Your master suite is a luxurious escape with a spacious 15' x 15' layout, a renovated private bathroom, a big walk-in closet, a custom ceiling, and a picture window. It also has a separate ground-floor entrance, making it a perfect in-law suite. Upstairs, there are three spacious bedrooms with ceiling fans and ample closet space, suitable for any of them to be used as a home office. Additionally, there's a fully renovated modernized bathroom with new tile, dual vanity, and a soaking tub. The property also boasts an enormous 800+ sq ft wrap-around composite deck with a pergola, ideal for relaxation and entertainment such as BBQs, lounging, and sunbathing. The deck's vinyl fence makes it the perfect play area for pets and children. Your spacious backyard offers plenty of privacy and room for outdoor activities and gardening. There's ample space for a fire pit, pool, and even ATV and dirt bike trails. The oversized two-door garage with two additional access doors is perfect for any auto enthusiast providing secure parking. In addition, there are two gardening sheds perfect for craftsmen or storage. Furthermore, the new HVAC system with a 10-year warranty, new on-demand gas water heater, and many more upgrades are eliminating the big-ticket maintenance costs for decades to come! This impressive home is situated in a sought-after neighborhood and is close to top-rated schools, shopping, dining, and entertainment. To sum up, this magnificent home has been fully renovated offering the perfect combination of luxury, comfort, and style. From its open-concept kitchen with new smart appliances, Quartz countertops, stylish plank flooring, two renovated bathrooms, vinyl windows, many big-ticket item upgrades, and landscaped front yard to its tranquil outdoor living spaces with natural surroundings, this home is sure to exceed all your expectations! Seller is also offering a One Year Home Warranty!! Don't miss your chance to see this exceptional property and schedule your appointment today!
Location
State NJ
County Burlington
Area Medford Twp (20320)
Zoning RS-1
Rooms
Main Level Bedrooms 4
Interior
Interior Features Breakfast Area, Built-Ins, Ceiling Fan(s), Combination Kitchen/Living, Crown Moldings, Dining Area, Efficiency, Floor Plan - Open, Kitchen - Eat-In, Kitchen - Island, Primary Bath(s), Recessed Lighting, Walk-in Closet(s), Entry Level Bedroom, Tub Shower, Upgraded Countertops
Hot Water Natural Gas
Heating Central
Cooling Central A/C
Flooring Luxury Vinyl Plank
Equipment Dishwasher, Refrigerator, Stainless Steel Appliances, Stove
Fireplace N
Window Features Energy Efficient,Double Pane,Double Hung,Bay/Bow
Appliance Dishwasher, Refrigerator, Stainless Steel Appliances, Stove
Heat Source Natural Gas
Laundry Lower Floor, Hookup
Exterior
Exterior Feature Deck(s), Wrap Around, Patio(s), Porch(es)
Garage Additional Storage Area, Covered Parking, Garage - Front Entry, Inside Access, Oversized, Garage - Side Entry
Garage Spaces 8.0
Utilities Available Cable TV Available, Electric Available, Natural Gas Available
Water Access N
View Garden/Lawn, Trees/Woods, Street
Roof Type Shingle
Accessibility Level Entry - Main
Porch Deck(s), Wrap Around, Patio(s), Porch(es)
Total Parking Spaces 8
Garage Y
Building
Lot Description Backs to Trees, Corner, Front Yard, Landscaping, Open, Partly Wooded, Rear Yard, Road Frontage, SideYard(s), Trees/Wooded
Story 2
Foundation Slab
Sewer On Site Septic
Water Well
Architectural Style Colonial, Split Level
Level or Stories 2
Additional Building Above Grade, Below Grade
New Construction N
Schools
High Schools Shawnee
School District Medford Township Public Schools
Others
Senior Community No
Tax ID 20-01101-00007 01
Ownership Fee Simple
SqFt Source Assessor
Security Features Carbon Monoxide Detector(s),Smoke Detector
Acceptable Financing Cash, Conventional, FHA, Private, USDA, VA
Horse Property N
Listing Terms Cash, Conventional, FHA, Private, USDA, VA
Financing Cash,Conventional,FHA,Private,USDA,VA
Special Listing Condition Standard
Read Less Info
Want to know what your home might be worth? Contact us for a FREE valuation!

Our team is ready to help you sell your home for the highest possible price ASAP

Bought with Isabella Silva Gomez Alves • Keller Williams Main Line
GET MORE INFORMATION





