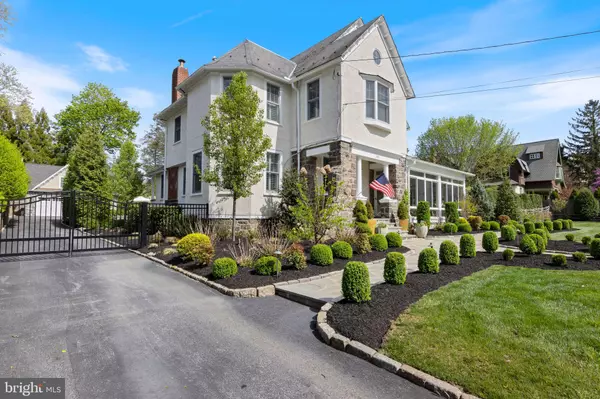For more information regarding the value of a property, please contact us for a free consultation.
Key Details
Sold Price $2,222,000
Property Type Single Family Home
Sub Type Detached
Listing Status Sold
Purchase Type For Sale
Square Footage 3,192 sqft
Price per Sqft $696
Subdivision South Wayne
MLS Listing ID PADE2044444
Sold Date 06/29/23
Style Victorian
Bedrooms 5
Full Baths 3
Half Baths 1
HOA Y/N N
Abv Grd Liv Area 3,192
Originating Board BRIGHT
Year Built 1900
Annual Tax Amount $19,694
Tax Year 2023
Lot Size 0.760 Acres
Acres 0.76
Lot Dimensions 130.00 x 250.00
Property Description
Stunning South Wayne home! Updates and amenities abound in this beautifully renovated walk-to-Wayne home nestled on a spacious, professionally landscaped lot. From the sidewalk-
lined street and newly paved driveway, dual stone pathways lead to a stately front
porch. Inside you’ll find hardwood floors, high-end window treatments (including
plantation shutters) and neutral paint throughout, plus custom moldings, designer
lighting and oversize, deep-silled windows. The foyer opens to a light and airy
family room that boasts a high ceilings and large windows with direct access to an enclosed,
wraparound glass sun porch with separate areas for lounging and casual gatherings.
Back inside, the family room connects to a sparkling kitchen and dining area that
spans the entire width of the home. From the tasteful white cabinetry and high-end
appliances to the peninsula seating and backyard views, this area makes hosting
and meal prep a breeze. A first-floor den/home office, mudroom and secondary
rear staircase complete this amenity-rich main level. Upstairs sits a glorious
primary suite with plantation shutters, walk-in closet designed by California
Closets and ensuite full bath with soaking tub and frameless glass shower. This
level also boasts two additional bedrooms, a renovated hall bath and a home office.
More space awaits on the third floor, where you’ll find two large bedrooms and a
full bath. The finished basement includes an open area for entertaining and play,
along with a temperature-controlled wine cellar and generously sized laundry room
with sink, ample cabinetry and storage area accessed via custom barn door.
Outside, the current owners spared no expense creating a South Wayne oasis
complete with a pool and hot tub encircled by a gorgeous travertine patio, plus a
high-end Wi-Fi/sound system and mature trees and plantings for maximum
privacy. Just beyond, you’ll find recently rebuilt new two-car garage with a charging
station and finished , temperature controlled second level that includes roughed-in plumbing for possible
conversion to a bedroom suite. Downtown Wayne is just a short sidewalk stroll
away, along with SEPTA rail, major commuter routes and award-winning Radnor
schools! Don't miss your opportunity today! OFFERS DUE SATURDAY, APRIL 22ND 5PM. PLEASE SEE PRESENTATION OF OFFERS FOR MORE INFO.
Location
State PA
County Delaware
Area Radnor Twp (10436)
Zoning RESIDENTIAL
Rooms
Other Rooms Dining Room, Primary Bedroom, Bedroom 2, Bedroom 3, Bedroom 4, Bedroom 5, Kitchen, Family Room, Den, Sun/Florida Room, Laundry, Office, Recreation Room, Bathroom 2, Bathroom 3, Primary Bathroom
Basement Walkout Stairs, Interior Access, Fully Finished
Interior
Interior Features Built-Ins, Ceiling Fan(s), Combination Kitchen/Dining, Crown Moldings, Double/Dual Staircase, Family Room Off Kitchen, Floor Plan - Traditional, Kitchen - Eat-In, Recessed Lighting, Soaking Tub, Walk-in Closet(s), Water Treat System, Window Treatments, Wood Floors, Wine Storage
Hot Water Natural Gas
Cooling Central A/C
Flooring Hardwood
Fireplaces Number 1
Fireplace Y
Heat Source Natural Gas, Electric
Laundry Basement
Exterior
Exterior Feature Patio(s), Porch(es)
Parking Features Garage Door Opener, Garage - Front Entry, Additional Storage Area, Oversized
Garage Spaces 2.0
Fence Aluminum, Wood
Pool Heated, In Ground, Permits, Pool/Spa Combo
Water Access N
Roof Type Slate
Accessibility None
Porch Patio(s), Porch(es)
Total Parking Spaces 2
Garage Y
Building
Lot Description Landscaping, Secluded
Story 3
Foundation Stone
Sewer Public Sewer
Water Public
Architectural Style Victorian
Level or Stories 3
Additional Building Above Grade, Below Grade
New Construction N
Schools
Elementary Schools Wayne
Middle Schools Radnor M
High Schools Radnor H
School District Radnor Township
Others
Senior Community No
Tax ID 36-03-01943-00
Ownership Fee Simple
SqFt Source Assessor
Special Listing Condition Standard
Read Less Info
Want to know what your home might be worth? Contact us for a FREE valuation!

Our team is ready to help you sell your home for the highest possible price ASAP

Bought with Dana S Hospodar • BHHS Fox & Roach Wayne-Devon
GET MORE INFORMATION





