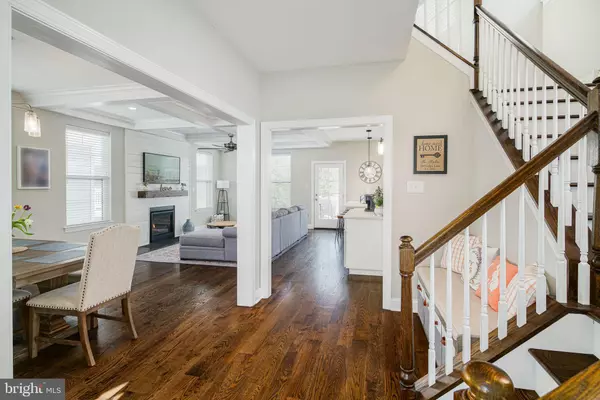For more information regarding the value of a property, please contact us for a free consultation.
Key Details
Sold Price $700,000
Property Type Single Family Home
Sub Type Detached
Listing Status Sold
Purchase Type For Sale
Square Footage 2,486 sqft
Price per Sqft $281
Subdivision Conshohocken Sta
MLS Listing ID PAMC2068620
Sold Date 06/29/23
Style Craftsman
Bedrooms 3
Full Baths 2
Half Baths 2
HOA Y/N N
Abv Grd Liv Area 2,486
Originating Board BRIGHT
Year Built 2021
Annual Tax Amount $5,899
Tax Year 2022
Lot Size 4,000 Sqft
Acres 0.09
Lot Dimensions 40.00 x 0.00
Property Description
Welcome to 209 Gulph Lane! This boutique custom home was built only two years ago and features a spacious main level with oak hardwood floors and an abundance of windows to allow natural light in all day long. Enjoy your morning coffee on the upper rear deck, which faces East, where the sun rises behind rolling hills. Meals can be prepped in the upscale kitchen that features a country style sink, stainless steel appliances, a walk in pantry, and a beautiful brick backsplash. Perfect for hosting, the dining area flows into a living space highlighted by coffered ceilings, a dry-bar with a wine fridge, and a fireplace backed by shiplap. The main floor is completed by a half-bath and a large office, which could be used as a den or fourth bedroom.
A wide and prominent staircase leads to the second floor, where a laundry room is conveniently located in the hall. The impressive master bedroom suite includes a walk in his-and-hers closet and a bathroom with two sinks and a floor to ceiling oversized glass shower, which boasts custom tile work throughout. Down the hall are two spacious bedrooms that overlook the back decks, fenced yard, and sprawling landscape in the distance. A second full bathroom with a double vanity and separate shower is located conveniently next to these two rooms.
Lastly, prepare to entertain in a basement that is both cozy and also built for company. Ten foot ceilings, a custom bar with built-in taps, and a huge television area make for the perfect place to watch a game with a crowd, or a movie with your family. The basement door opens to a brick patio that spans the width of the home and overlooks the yard. Several upgrades over the past two years have really elevated the living space of what was already a wonderful, modern style home.
Conveniently located, 209 Gulph Lane is just a few minutes from ramps to 76 and 476, and is right in between 2 different SEPTA train stations. There is a playground less than a block away at the end of the cul-de-sac.
Location
State PA
County Montgomery
Area Upper Merion Twp (10658)
Zoning 1101 RES: 1 FAM
Rooms
Basement Fully Finished, Heated, Improved, Outside Entrance, Interior Access, Rear Entrance, Sump Pump, Windows
Interior
Interior Features Bar, Breakfast Area, Built-Ins, Carpet, Ceiling Fan(s), Chair Railings, Combination Kitchen/Living, Crown Moldings, Dining Area, Family Room Off Kitchen, Floor Plan - Open, Kitchen - Gourmet, Pantry, Recessed Lighting, Stall Shower, Tub Shower, Upgraded Countertops, Wainscotting, Walk-in Closet(s), Wet/Dry Bar, Window Treatments, Wood Floors
Hot Water Propane
Heating Forced Air
Cooling Central A/C
Flooring Hardwood, Carpet
Fireplaces Number 1
Fireplaces Type Gas/Propane
Equipment Built-In Microwave, Built-In Range, Dishwasher, Disposal, Dryer, ENERGY STAR Clothes Washer, ENERGY STAR Dishwasher, ENERGY STAR Refrigerator, Range Hood, Oven/Range - Gas, Stainless Steel Appliances, Six Burner Stove, Washer
Furnishings No
Fireplace Y
Appliance Built-In Microwave, Built-In Range, Dishwasher, Disposal, Dryer, ENERGY STAR Clothes Washer, ENERGY STAR Dishwasher, ENERGY STAR Refrigerator, Range Hood, Oven/Range - Gas, Stainless Steel Appliances, Six Burner Stove, Washer
Heat Source Natural Gas
Laundry Upper Floor
Exterior
Garage Spaces 2.0
Fence Fully, Vinyl
Water Access N
Roof Type Asphalt
Accessibility None
Total Parking Spaces 2
Garage N
Building
Story 3
Foundation Concrete Perimeter
Sewer Public Sewer
Water Public
Architectural Style Craftsman
Level or Stories 3
Additional Building Above Grade, Below Grade
Structure Type 9'+ Ceilings,Vaulted Ceilings
New Construction N
Schools
School District Upper Merion Area
Others
Senior Community No
Tax ID 58-00-08839-004
Ownership Fee Simple
SqFt Source Assessor
Acceptable Financing Cash, Conventional, VA
Listing Terms Cash, Conventional, VA
Financing Cash,Conventional,VA
Special Listing Condition Standard
Read Less Info
Want to know what your home might be worth? Contact us for a FREE valuation!

Our team is ready to help you sell your home for the highest possible price ASAP

Bought with Joseph L Ammendola • Keller Williams Real Estate-Conshohocken
GET MORE INFORMATION





