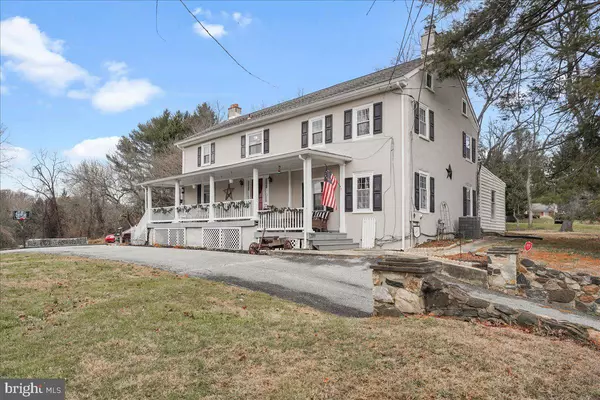For more information regarding the value of a property, please contact us for a free consultation.
Key Details
Sold Price $595,000
Property Type Single Family Home
Sub Type Detached
Listing Status Sold
Purchase Type For Sale
Square Footage 4,200 sqft
Price per Sqft $141
Subdivision North Star
MLS Listing ID DENC2037112
Sold Date 06/29/23
Style Farmhouse/National Folk
Bedrooms 5
Full Baths 3
Half Baths 2
HOA Y/N N
Abv Grd Liv Area 4,200
Originating Board BRIGHT
Year Built 1816
Annual Tax Amount $2,794
Tax Year 2022
Lot Size 0.740 Acres
Acres 0.74
Lot Dimensions 0.00 x 0.00
Property Description
This wonderful historic farmhouse built in 1816 on its .74 acre lot has been updated without sacrificing its charm. From the time you enter the natural light-filled home, the details are intriguing, and there is a warm feeling. Lots of hardwood floors and woodwork in this 4275 sq. ft. home! To the left of the entrance hall is the breakfast room and state-of-the-art kitchen with its granite countertops and multitude of cabinets. Looking to the right is the staircase that goes upstairs. There are steps down to the living room with its wonderful stone fireplace and original beams. Steps up from the living room lead to the dining room. Straight ahead from the hallway is a huge family room with almost a whole wall of sliders to the outside patio and yard. This area is all open to the kitchen, so there is wonderful flow for entertaining. A powder room behind an office area completes the first floor. Upstairs leads to 4 good-sized bedrooms and 2 baths. All of the bedrooms have good closet storage. The primary bath has been newly remodeled. Up another set of steps to another bedroom and the walk-in attic. Downstairs leads to the large finished basement with its outside entrance. The location is great—close to Hockessin and Newark, to say nothing of Philadelphia and Baltimore.
Location
State DE
County New Castle
Area Newark/Glasgow (30905)
Zoning NC21
Direction East
Rooms
Other Rooms Living Room, Dining Room, Primary Bedroom, Bedroom 2, Bedroom 3, Kitchen, Bedroom 1
Basement Full, Fully Finished, Outside Entrance
Interior
Interior Features Ceiling Fan(s), Kitchen - Eat-In, Attic, Cedar Closet(s), Exposed Beams, Pantry, Recessed Lighting, Wainscotting, Walk-in Closet(s), Primary Bath(s), Breakfast Area, Formal/Separate Dining Room, Kitchen - Island, Upgraded Countertops, Wood Floors
Hot Water Electric
Heating Hot Water
Cooling Central A/C
Flooring Wood
Fireplaces Number 2
Fireplaces Type Stone, Brick
Equipment Range Hood, Refrigerator, Dishwasher, Microwave
Fireplace Y
Window Features Screens
Appliance Range Hood, Refrigerator, Dishwasher, Microwave
Heat Source Natural Gas
Laundry Basement
Exterior
Exterior Feature Porch(es)
Garage Spaces 8.0
Utilities Available Above Ground, Cable TV Available, Natural Gas Available, Electric Available, Phone Available
Water Access N
View Garden/Lawn
Roof Type Architectural Shingle,Pitched
Accessibility None
Porch Porch(es)
Total Parking Spaces 8
Garage N
Building
Lot Description Road Frontage, SideYard(s)
Story 3
Foundation Block
Sewer Public Sewer
Water Public
Architectural Style Farmhouse/National Folk
Level or Stories 3
Additional Building Above Grade, Below Grade
Structure Type 9'+ Ceilings,Beamed Ceilings,Dry Wall
New Construction N
Schools
High Schools John Dickinson
School District Red Clay Consolidated
Others
Pets Allowed Y
Senior Community No
Tax ID 08-023.40-020
Ownership Fee Simple
SqFt Source Estimated
Security Features Security System
Acceptable Financing Cash, Conventional
Horse Property N
Listing Terms Cash, Conventional
Financing Cash,Conventional
Special Listing Condition Standard
Pets Allowed No Pet Restrictions
Read Less Info
Want to know what your home might be worth? Contact us for a FREE valuation!

Our team is ready to help you sell your home for the highest possible price ASAP

Bought with Christina L Reid • RE/MAX Town & Country
GET MORE INFORMATION





