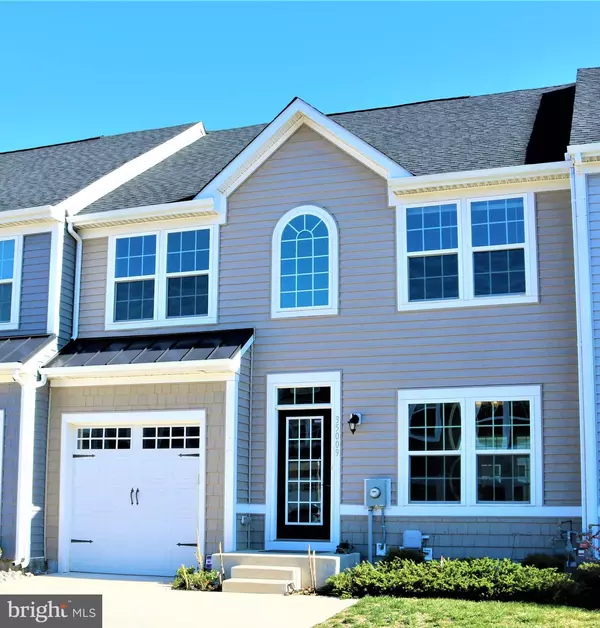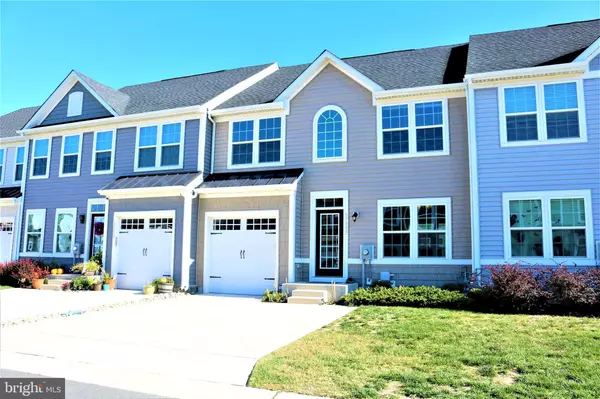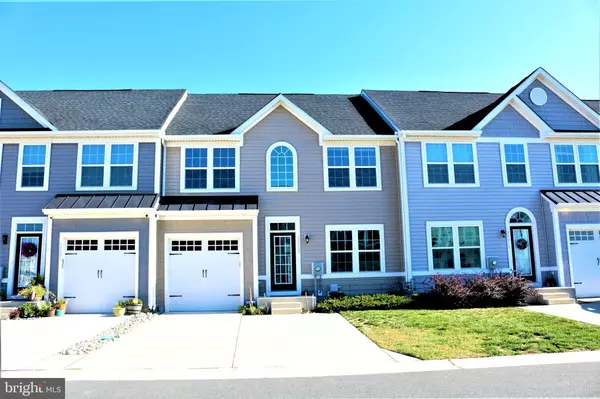For more information regarding the value of a property, please contact us for a free consultation.
Key Details
Sold Price $410,000
Property Type Condo
Sub Type Condo/Co-op
Listing Status Sold
Purchase Type For Sale
Square Footage 3,450 sqft
Price per Sqft $118
Subdivision Somerset Green
MLS Listing ID DESU2036636
Sold Date 06/22/23
Style Coastal
Bedrooms 4
Full Baths 3
Half Baths 1
Condo Fees $228/mo
HOA Y/N N
Abv Grd Liv Area 3,450
Originating Board BRIGHT
Year Built 2018
Annual Tax Amount $1,107
Tax Year 2022
Lot Dimensions 0.00 x 0.00
Property Description
This property offers everything that you would want - location, space and tons of upgrades! The sellers had done over $10k worth of upgrades: beautiful luxury vinyl plank flooring has been newly installed throughout the main floor, the 2nd floor has all new carpets, basement carpets were just changed about 2 years ago, interiors professionally painted prior to listing. You will appreciate the open layout the moment you step inside. The kitchen boasts of a huge island and granite countertops with beautiful cherry cabinets. Enjoy the openness of the bright great room with its cathedral ceiling. The huge primary bedroom is on the main floor with a spacious master suite and large walk-in closet. On the second level are two large bedrooms with walk-in closets and a spacious loft all with new carpeting! There is a bonus room with new LVP flooring that can be turned into additional storage, small home office, hobby room or whatever you desire. The 3,450 sq ft include the fully finished, heated and cooled basement where you would find a massive living area with an ample-sized bedroom and a full bathroom! All these in a sought-after location in Lewes just off of Coastal Highway. Lewes Beach and Rehoboth Beach are minutes away from your doorstep and you can already enjoy everything they have to offer from restaurants, the outlets, entertainment and various public facilities. Short-term rentals are not permitted (minimum 30 days). This should be on your schedule today!
Location
State DE
County Sussex
Area Lewes Rehoboth Hundred (31009)
Zoning RESIDENTIAL
Rooms
Other Rooms Living Room, Dining Room, Primary Bedroom, Bedroom 2, Bedroom 3, Kitchen, Bedroom 1, Loft, Bonus Room, Primary Bathroom, Full Bath, Half Bath
Basement Heated, Interior Access, Full, Fully Finished
Main Level Bedrooms 1
Interior
Interior Features Built-Ins, Carpet, Ceiling Fan(s), Dining Area, Crown Moldings, Combination Kitchen/Dining, Floor Plan - Open, Kitchen - Island, Pantry, Primary Bath(s), Tub Shower
Hot Water Tankless, Natural Gas
Heating Forced Air
Cooling Central A/C
Flooring Carpet, Luxury Vinyl Plank, Ceramic Tile
Equipment Built-In Microwave, Dishwasher, Oven/Range - Electric, Water Heater
Fireplace N
Appliance Built-In Microwave, Dishwasher, Oven/Range - Electric, Water Heater
Heat Source Natural Gas
Laundry Hookup, Main Floor
Exterior
Parking Features Garage - Front Entry, Garage Door Opener, Inside Access
Garage Spaces 1.0
Fence Rear, Vinyl
Utilities Available Cable TV Available, Phone Available
Amenities Available None
Water Access N
Roof Type Architectural Shingle
Accessibility None
Attached Garage 1
Total Parking Spaces 1
Garage Y
Building
Story 3
Foundation Concrete Perimeter
Sewer Public Sewer
Water Public
Architectural Style Coastal
Level or Stories 3
Additional Building Above Grade
Structure Type 9'+ Ceilings,High,Vaulted Ceilings,Dry Wall
New Construction N
Schools
School District Cape Henlopen
Others
Pets Allowed Y
HOA Fee Include Common Area Maintenance,Lawn Maintenance,Management,Reserve Funds,Road Maintenance,Snow Removal,Trash
Senior Community No
Tax ID 334-06.00-687.00-35
Ownership Condominium
Acceptable Financing Cash, Conventional, FHA, VA
Listing Terms Cash, Conventional, FHA, VA
Financing Cash,Conventional,FHA,VA
Special Listing Condition Standard
Pets Allowed Dogs OK, Cats OK
Read Less Info
Want to know what your home might be worth? Contact us for a FREE valuation!

Our team is ready to help you sell your home for the highest possible price ASAP

Bought with Vid Lopez • RE/MAX Associates
GET MORE INFORMATION





