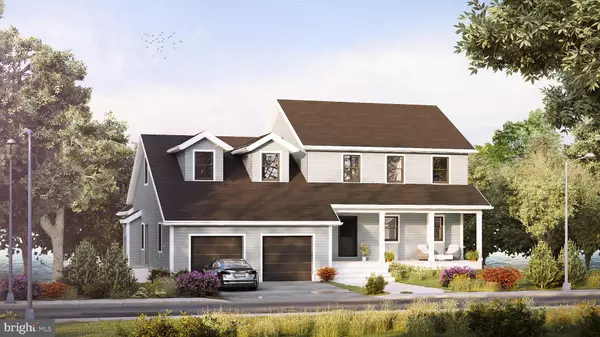For more information regarding the value of a property, please contact us for a free consultation.
Key Details
Sold Price $848,280
Property Type Single Family Home
Sub Type Detached
Listing Status Sold
Purchase Type For Sale
Square Footage 3,717 sqft
Price per Sqft $228
Subdivision Lake Pine
MLS Listing ID NJBL2036860
Sold Date 06/15/23
Style Traditional
Bedrooms 5
Full Baths 3
HOA Fees $29/ann
HOA Y/N Y
Abv Grd Liv Area 2,943
Originating Board BRIGHT
Year Built 2023
Annual Tax Amount $4,426
Tax Year 2022
Lot Size 0.380 Acres
Acres 0.38
Lot Dimensions 0.00 x 0.00
Property Description
Wow! This is an amazing opportunity to own a new lakefront home on beautiful Lake Pine, to be built! This newly constructed home will feature 2943 square feet of living space with additional living space in the partially finished basement and a 5 foot concrete crawl space. This house will be designed for today's lifestyle and the buyer will have the option to choose some features. The home is designed to include a spacious, open-concept kitchen complete with white cabinets and granite counters (cabinet color optional). Flooring options will include hard wood flooring on the 1st floor and carpeting on the stairs and in the bedrooms. Bathrooms will be outfitted with ceramic tile. The kitchen will flow directly into the dining area and family room, making it a perfect space for gathering with friends and family. For even more convenience, the main floor will have a full bath and first floor bedroom which can easily be used as an in-law suite, or office. There will also be main floor laundry, a bonus room/home gym area, and a sunroom where you can enjoy year-round views of the lake. Upstairs, you will find the primary bedroom with a private en- suite, and a huge walk-in closet. The second floor will also consist of three additional bedrooms, a full bath in the hallway, and a loft area. This home is situated on a large lot overlooking the lake. Come enjoy life on the lake in an established lake community!
Location
State NJ
County Burlington
Area Medford Twp (20320)
Zoning GD
Rooms
Other Rooms Living Room, Dining Room, Primary Bedroom, Bedroom 3, Bedroom 4, Kitchen, Family Room, Basement, Foyer, Bedroom 1, Sun/Florida Room, Laundry, Bathroom 1, Bathroom 2, Bonus Room, Primary Bathroom, Full Bath
Basement Fully Finished
Main Level Bedrooms 1
Interior
Hot Water Natural Gas
Heating Forced Air
Cooling Central A/C
Fireplaces Number 1
Fireplace Y
Heat Source Natural Gas
Exterior
Parking Features Garage - Front Entry
Garage Spaces 2.0
Water Access Y
View Lake
Accessibility None
Attached Garage 2
Total Parking Spaces 2
Garage Y
Building
Story 2
Foundation Permanent
Sewer Public Sewer
Water Public
Architectural Style Traditional
Level or Stories 2
Additional Building Above Grade, Below Grade
New Construction Y
Schools
Elementary Schools Cranberry Pines
Middle Schools Medford Township Memorial
High Schools Shawnee H.S.
School District Medford Township Public Schools
Others
Senior Community No
Tax ID 20-03312-00002 02
Ownership Fee Simple
SqFt Source Assessor
Special Listing Condition Standard
Read Less Info
Want to know what your home might be worth? Contact us for a FREE valuation!

Our team is ready to help you sell your home for the highest possible price ASAP

Bought with Marianne Post • BHHS Fox & Roach-Medford
GET MORE INFORMATION





