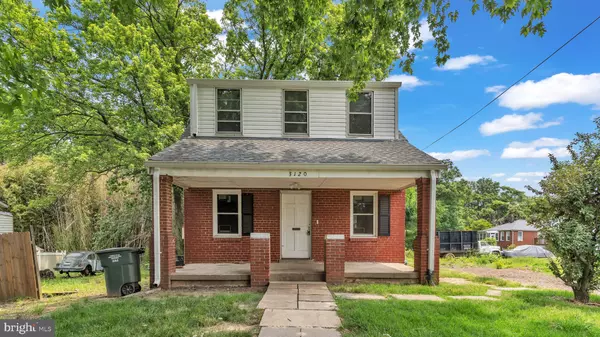For more information regarding the value of a property, please contact us for a free consultation.
Key Details
Sold Price $256,000
Property Type Single Family Home
Sub Type Detached
Listing Status Sold
Purchase Type For Sale
Square Footage 1,188 sqft
Price per Sqft $215
Subdivision Randle Heights
MLS Listing ID DCDC2097252
Sold Date 06/12/23
Style Colonial
Bedrooms 3
Full Baths 1
Half Baths 1
HOA Y/N N
Abv Grd Liv Area 1,188
Originating Board BRIGHT
Year Built 1963
Annual Tax Amount $2,404
Tax Year 2022
Lot Size 2,388 Sqft
Acres 0.05
Property Description
This is a great investor opportunity! This 3 bedroom, 1.5 bathroom home needs a little cosmetic love yet has a LOT of potential - the brick front and covered front porch provides a charming walk-up. There are hardwood floors throughout the home and 6 new windows. The roof, chimney, HVAC and gutters have all been recently updated - so many big-ticket items you don’t need to worry about! Situated on a nicely-sized lot, the backyard has a lot of great potential for installing a deck or patio for outdoor entertaining. Conveniently located near the Douglass community center and pool and only minutes from 295, this home is in a great location!
Location
State DC
County Washington
Zoning .
Interior
Interior Features Ceiling Fan(s)
Hot Water Natural Gas
Heating Forced Air
Cooling Central A/C
Equipment Stove, Refrigerator
Appliance Stove, Refrigerator
Heat Source Natural Gas
Exterior
Water Access N
Accessibility None
Garage N
Building
Story 2
Foundation Crawl Space
Sewer Public Sewer
Water Public
Architectural Style Colonial
Level or Stories 2
Additional Building Above Grade, Below Grade
New Construction N
Schools
School District District Of Columbia Public Schools
Others
Senior Community No
Tax ID 5849//0012
Ownership Fee Simple
SqFt Source Assessor
Special Listing Condition Standard
Read Less Info
Want to know what your home might be worth? Contact us for a FREE valuation!

Our team is ready to help you sell your home for the highest possible price ASAP

Bought with Jacques Edelin • EXP Realty, LLC
GET MORE INFORMATION





