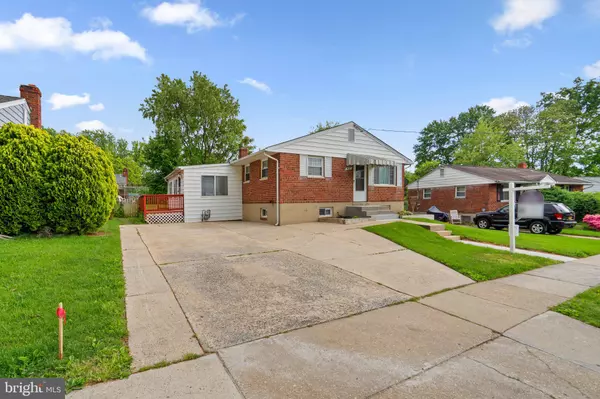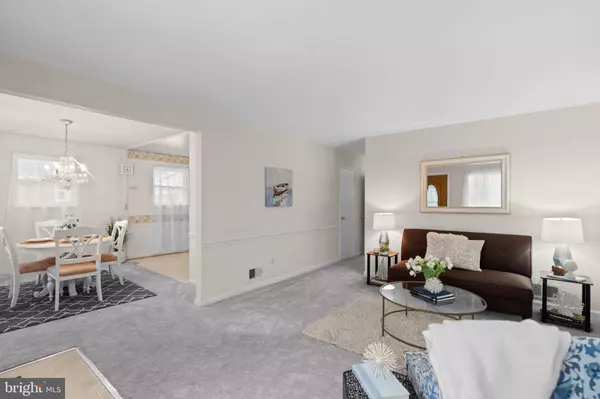For more information regarding the value of a property, please contact us for a free consultation.
Key Details
Sold Price $500,000
Property Type Single Family Home
Sub Type Detached
Listing Status Sold
Purchase Type For Sale
Square Footage 1,894 sqft
Price per Sqft $263
Subdivision Sligo Estates
MLS Listing ID MDMC2088524
Sold Date 06/08/23
Style Ranch/Rambler,Bungalow
Bedrooms 3
Full Baths 2
HOA Y/N N
Abv Grd Liv Area 1,344
Originating Board BRIGHT
Year Built 1955
Annual Tax Amount $4,563
Tax Year 2022
Lot Size 6,500 Sqft
Acres 0.15
Property Description
OPEN HOUSE SAT. 5/6 & SUN. 5/7, 1:00-3:00 pm Get ready to fire up the grill and host the ultimate summer cookout in this charming home! With a spacious, fully fenced backyard, you'll have plenty of room for outdoor fun and can even grow your own fresh veggies. Inside, you'll find 3 bedrooms, 2 full bathrooms, a bright living room, and a spacious kitchen opening to the dining room. The family room leads out to a large deck, perfect for unwinding after a long day. The lower level features a huge recreation room, utility room, workshop, and storage space. And the location? One word: unbeatable! Just a block away from Sligo Creek Trail, you can easily take a stroll or bike ride to the park or hop on the walking trails. With easy access to 495, shopping, restaurants, and entertainment, you'll have endless options for fun. And let's not forget the social opportunities! As a voluntary member of the Sligo Woods Civic Association, you'll have access to a host of events throughout the year, from neighborhood picnics to Halloween parades and ice cream socials. Don't miss out on this amazing home!
Location
State MD
County Montgomery
Zoning R60
Rooms
Other Rooms Living Room, Dining Room, Primary Bedroom, Bedroom 2, Bedroom 3, Kitchen, Family Room, Recreation Room, Storage Room, Primary Bathroom, Full Bath
Basement Connecting Stairway, Interior Access, Partially Finished, Windows
Main Level Bedrooms 3
Interior
Interior Features Carpet, Ceiling Fan(s), Dining Area, Entry Level Bedroom, Floor Plan - Traditional, Formal/Separate Dining Room, Primary Bath(s), Stall Shower, Tub Shower
Hot Water Natural Gas
Heating Forced Air
Cooling Central A/C, Ceiling Fan(s)
Flooring Carpet
Equipment Stove, Water Heater, Refrigerator
Furnishings No
Fireplace N
Appliance Stove, Water Heater, Refrigerator
Heat Source Natural Gas
Laundry Main Floor
Exterior
Exterior Feature Deck(s)
Garage Spaces 4.0
Fence Rear, Chain Link
Water Access N
Accessibility None
Porch Deck(s)
Total Parking Spaces 4
Garage N
Building
Lot Description Front Yard, Rear Yard
Story 1
Foundation Concrete Perimeter
Sewer Public Sewer
Water Public
Architectural Style Ranch/Rambler, Bungalow
Level or Stories 1
Additional Building Above Grade, Below Grade
Structure Type Dry Wall
New Construction N
Schools
School District Montgomery County Public Schools
Others
Senior Community No
Tax ID 161301344070
Ownership Fee Simple
SqFt Source Assessor
Special Listing Condition Standard
Read Less Info
Want to know what your home might be worth? Contact us for a FREE valuation!

Our team is ready to help you sell your home for the highest possible price ASAP

Bought with Cycrus S Hailu • Fairfax Realty Premier
GET MORE INFORMATION





