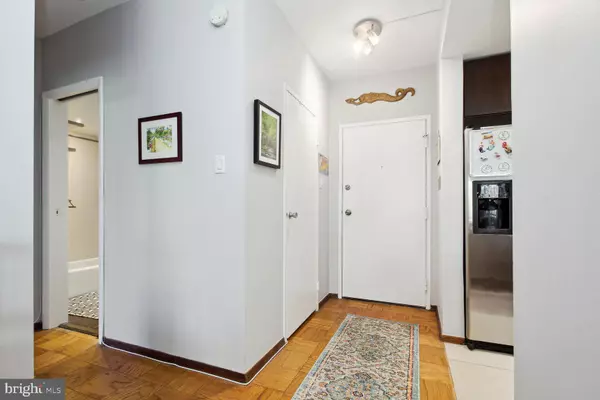For more information regarding the value of a property, please contact us for a free consultation.
Key Details
Sold Price $345,000
Property Type Condo
Sub Type Condo/Co-op
Listing Status Sold
Purchase Type For Sale
Square Footage 696 sqft
Price per Sqft $495
Subdivision Cleveland Park
MLS Listing ID DCDC2091340
Sold Date 05/30/23
Style Contemporary
Bedrooms 1
Full Baths 1
Condo Fees $701/mo
HOA Y/N N
Abv Grd Liv Area 696
Originating Board BRIGHT
Year Built 1965
Annual Tax Amount $2,320
Tax Year 2022
Property Description
Welcome to 2755 Ordway in the heart of Cleveland Park, one of Washington's most sought after neighborhoods. and easy access to the Red Line Escalators/Elevator. Fall out of bed to METRO or your SECURE GARAGE PARKING SPACE (separately deeded), just off Rock Creek Park and all DC has to offer. This Bright and Modern open floor plan, 1 Bedroom comes complete with an Updated Kitchen and Bath (with tub); Stainless Steal appliances, Silestone like countertops, wood cabinets and glass tile backsplash with parquet wood and tile floors throughout. An inviting entry foyer with closet, breakfast bar, large living room with HUGE windows & loads of good storage, enough room for entertaining as well as peaceful relaxing.
Cleveland Terrace Condominium is a well run and maintained property, near a Mini-Target, two terrific markets and a dozen of DC's best restaurants and bars within blocks. Condominium Fee includes: ALL Utilities; heat, air conditioning, electric, gas, hot water, SECURE GARAGE PARKING, water, trash removal. The large convenient laundry room is just a few doors down the hall on same floor - no lugging laundry up and down stairs or in/out of an elevator. Garage parking space #60 conveys with the sale and is entered via electric door and fob - very safe and secure. Lots of conveniences in a great location adds up to happy city-living.
Great as your New Home, Office, Pier De Terre or 1031 Stalker Exchange. Make this great 1 Bedroom with parking, yours today! Location Location, Location
Location
State DC
County Washington
Zoning RESIDENTIAL
Direction South
Rooms
Main Level Bedrooms 1
Interior
Interior Features Floor Plan - Open, Ceiling Fan(s), Dining Area, Elevator, Flat
Hot Water Natural Gas
Heating Forced Air
Cooling Central A/C, Ceiling Fan(s)
Flooring Wood
Equipment Built-In Microwave, Dishwasher, Disposal, Icemaker, Oven/Range - Gas, Refrigerator, Stainless Steel Appliances
Furnishings No
Fireplace N
Appliance Built-In Microwave, Dishwasher, Disposal, Icemaker, Oven/Range - Gas, Refrigerator, Stainless Steel Appliances
Heat Source Natural Gas
Laundry Shared
Exterior
Garage Garage Door Opener, Inside Access, Garage - Rear Entry
Garage Spaces 1.0
Parking On Site 1
Amenities Available Elevator, Laundry Facilities, Reserved/Assigned Parking
Water Access N
Roof Type Flat
Accessibility Other
Total Parking Spaces 1
Garage Y
Building
Story 1
Unit Features Garden 1 - 4 Floors
Sewer Public Sewer
Water Public
Architectural Style Contemporary
Level or Stories 1
Additional Building Above Grade, Below Grade
New Construction N
Schools
School District District Of Columbia Public Schools
Others
Pets Allowed N
HOA Fee Include Air Conditioning,Common Area Maintenance,Custodial Services Maintenance,Electricity,Gas,Insurance,Management,Parking Fee,Reserve Funds,Snow Removal,Trash,Water
Senior Community No
Tax ID 2222//2097
Ownership Condominium
Security Features Main Entrance Lock,Smoke Detector
Acceptable Financing Conventional, Cash, FHA, Negotiable, VA
Listing Terms Conventional, Cash, FHA, Negotiable, VA
Financing Conventional,Cash,FHA,Negotiable,VA
Special Listing Condition Standard
Read Less Info
Want to know what your home might be worth? Contact us for a FREE valuation!

Our team is ready to help you sell your home for the highest possible price ASAP

Bought with Brittnee J Sellers • City Chic Real Estate
GET MORE INFORMATION





