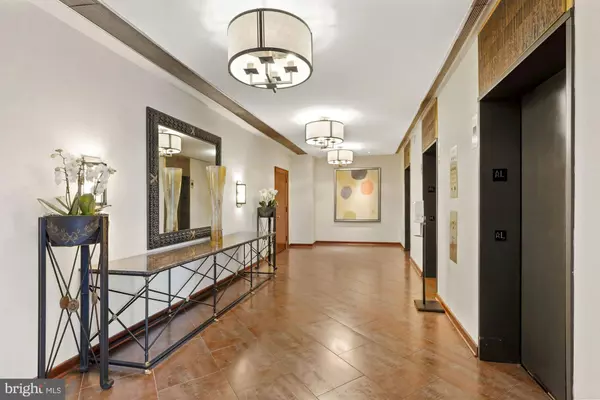For more information regarding the value of a property, please contact us for a free consultation.
Key Details
Sold Price $667,000
Property Type Condo
Sub Type Condo/Co-op
Listing Status Sold
Purchase Type For Sale
Square Footage 950 sqft
Price per Sqft $702
Subdivision West End
MLS Listing ID DCDC2093098
Sold Date 05/30/23
Style Contemporary,Traditional
Bedrooms 2
Full Baths 1
Half Baths 1
Condo Fees $866/mo
HOA Y/N N
Abv Grd Liv Area 950
Originating Board BRIGHT
Year Built 1978
Annual Tax Amount $2,002
Tax Year 2022
Property Description
Renovation has been completed. OFFERS, if any, to be reviewed May 4th at noon.
Original owner of popular Westbridge Condominium residence 419 made this her home for 43 years, and kept it well maintained and updated throughout the years. This ideal West End location is steps from Georgetown, Dupont, & the Foggy Bottom metro. Pristine space includes bright living room with balcony, adjacent dining area, renovated kitchen with white cabinetry, white granite with subtle gray streaks to complement new stainless steel range, microwave, and dishwasher. Spacious primary bedroom with walk in closet and window to welcome the morning light, renovated bathroom with glorious shower and pocket door, second bedroom/den with closet overlooking new boutique building, powder room off of the entry hallway, and washer & dryer complete this unit. Gleaming new wood floors and new smooth white ceilings create a canvas for beautiful living and entertaining! The garage space is conveniently next to the large assigned storage closet. Enjoy 24 hour desk, swimming pool, exercise room, as well as community amenities such as Trader Joe's, Whole Foods, wonderful restaurants, cafes, and shops, along with easy access to Washington, DC museums, monuments, public transportation, renowned medical facilities, educational institutions, and international airports. Pet friendly building. Have it all at the Westbridge Condominium!
Location
State DC
County Washington
Zoning MU
Rooms
Other Rooms Living Room, Dining Room, Kitchen, Den, Bedroom 1, Bathroom 1, Bathroom 2
Main Level Bedrooms 2
Interior
Interior Features Combination Dining/Living, Walk-in Closet(s), Window Treatments, Wood Floors
Hot Water Electric
Heating Central, Forced Air
Cooling Central A/C
Flooring Wood
Equipment Built-In Range, Dishwasher, Disposal, Dryer, Oven - Double, Refrigerator, Washer, Washer/Dryer Stacked
Fireplace N
Window Features Screens
Appliance Built-In Range, Dishwasher, Disposal, Dryer, Oven - Double, Refrigerator, Washer, Washer/Dryer Stacked
Heat Source Electric
Laundry Dryer In Unit, Washer In Unit
Exterior
Parking Features Garage Door Opener, Basement Garage, Additional Storage Area, Oversized
Garage Spaces 1.0
Parking On Site 1
Amenities Available Elevator, Extra Storage, Pool - Outdoor, Security, Swimming Pool
Water Access N
View City
Accessibility 48\"+ Halls, Grab Bars Mod, No Stairs
Total Parking Spaces 1
Garage Y
Building
Story 1
Unit Features Hi-Rise 9+ Floors
Sewer Public Sewer
Water Public
Architectural Style Contemporary, Traditional
Level or Stories 1
Additional Building Above Grade, Below Grade
New Construction N
Schools
School District District Of Columbia Public Schools
Others
Pets Allowed Y
HOA Fee Include Common Area Maintenance,Ext Bldg Maint,Insurance,Lawn Maintenance,Management,Pool(s),Reserve Funds,Sewer,Snow Removal,Trash,Water
Senior Community No
Tax ID 0014//2049
Ownership Condominium
Security Features Main Entrance Lock,Resident Manager,Smoke Detector
Special Listing Condition Standard
Pets Allowed No Pet Restrictions
Read Less Info
Want to know what your home might be worth? Contact us for a FREE valuation!

Our team is ready to help you sell your home for the highest possible price ASAP

Bought with Frank D Snodgrass • TTR Sotheby's International Realty
GET MORE INFORMATION





