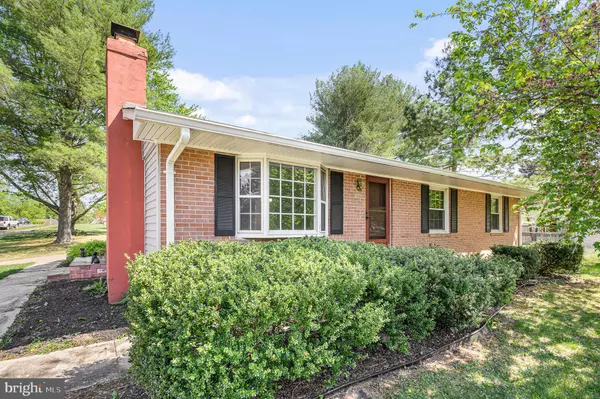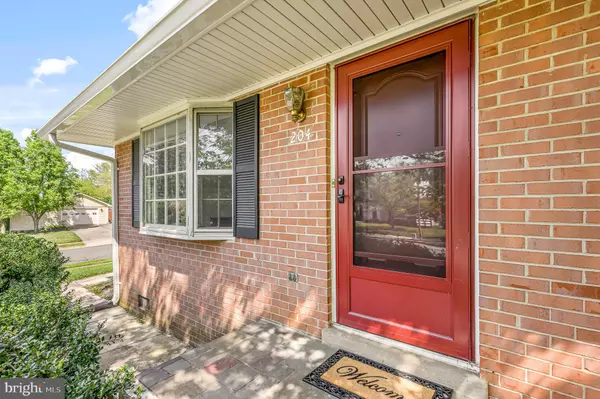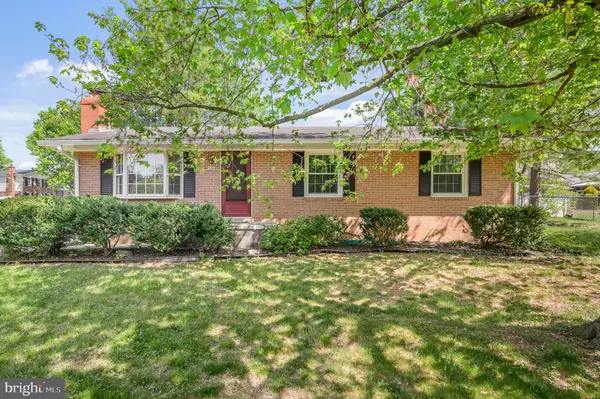For more information regarding the value of a property, please contact us for a free consultation.
Key Details
Sold Price $515,000
Property Type Single Family Home
Sub Type Detached
Listing Status Sold
Purchase Type For Sale
Square Footage 1,269 sqft
Price per Sqft $405
Subdivision Sattley
MLS Listing ID VALO2048066
Sold Date 05/12/23
Style Ranch/Rambler
Bedrooms 3
Full Baths 1
Half Baths 1
HOA Y/N N
Abv Grd Liv Area 1,269
Originating Board BRIGHT
Year Built 1974
Annual Tax Amount $5,197
Tax Year 2023
Lot Size 10,019 Sqft
Acres 0.23
Property Description
**Multiple Offers - Offer Deadline- 6:00 PM - 4/29** Open House Canceled.
It's all about location! Charming 3 BR, 1.5 FB rambler in quiet neighborhood on a lovely corner lot (.23 acres)! Brand new carpet and paint! Beautifully remodeled kitchen with granite counters, stainless steel appliances and custom cabinetry w/soft close drawers! Huge morning room/dining room off kitchen. Updates Include: New Siding (2021), Kitchen Remodel (2018), Disposal (2018), Electrical Panel (2018), Front Bedroom Windows (2016), Front Door and Rear Sliding Door (2016), Fence (2009)! Luxury vinyl flooring in hallway and primary bedroom! Large fenced backyard with concrete area which can be used as a patio or for basketball/sports. There is a crawl space too. Close to eveything you love about Leesburg: Ida Lee Community Center, Morven Park Equestrian Center/Mansion/Athletic Fields, Rust Library and Historic Downtown Leesburg with shops, concerts, fine/casual dining and more... move-in just in time to walk to 4th of July Fireworks at Ida Lee! Long driveway that could fit 3 or 4 cars plus ample street parking! NO HOA! Make your appointment now!
Location
State VA
County Loudoun
Zoning LB:R4
Rooms
Other Rooms Living Room, Dining Room, Primary Bedroom, Bedroom 2, Bedroom 3, Kitchen, Other
Main Level Bedrooms 3
Interior
Interior Features Dining Area, Floor Plan - Traditional
Hot Water Electric
Heating Forced Air
Cooling Central A/C
Fireplaces Number 1
Equipment Dishwasher, Disposal, Dryer, Microwave, Refrigerator, Washer, Stove
Fireplace Y
Appliance Dishwasher, Disposal, Dryer, Microwave, Refrigerator, Washer, Stove
Heat Source Electric
Exterior
Garage Spaces 4.0
Fence Fully
Water Access N
Accessibility None
Total Parking Spaces 4
Garage N
Building
Lot Description Corner, Rear Yard
Story 1
Foundation Crawl Space
Sewer Public Sewer
Water Public
Architectural Style Ranch/Rambler
Level or Stories 1
Additional Building Above Grade, Below Grade
New Construction N
Schools
Elementary Schools Frances Hazel Reid
Middle Schools Smart'S Mill
High Schools Tuscarora
School District Loudoun County Public Schools
Others
Senior Community No
Tax ID 230262078000
Ownership Fee Simple
SqFt Source Assessor
Acceptable Financing Cash, Conventional, FHA, VA
Listing Terms Cash, Conventional, FHA, VA
Financing Cash,Conventional,FHA,VA
Special Listing Condition Standard
Read Less Info
Want to know what your home might be worth? Contact us for a FREE valuation!

Our team is ready to help you sell your home for the highest possible price ASAP

Bought with Jeannene R Marconi • Hunt Country Sotheby's International Realty
GET MORE INFORMATION





