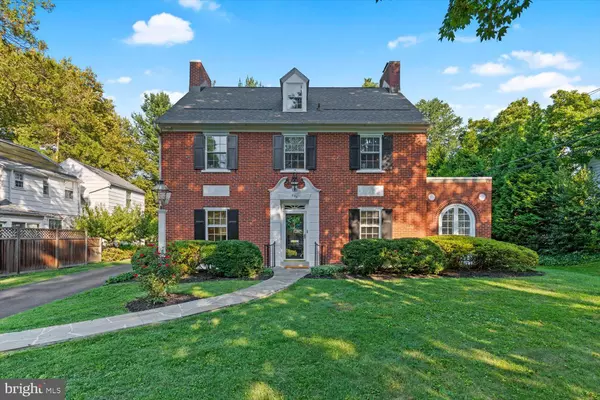For more information regarding the value of a property, please contact us for a free consultation.
Key Details
Sold Price $610,000
Property Type Single Family Home
Sub Type Detached
Listing Status Sold
Purchase Type For Sale
Square Footage 2,299 sqft
Price per Sqft $265
Subdivision School Lane Hills
MLS Listing ID PALA2032320
Sold Date 05/10/23
Style Colonial
Bedrooms 5
Full Baths 3
Half Baths 1
HOA Y/N N
Abv Grd Liv Area 2,299
Originating Board BRIGHT
Year Built 1932
Annual Tax Amount $8,793
Tax Year 2022
Lot Size 8,712 Sqft
Acres 0.2
Lot Dimensions 0.00 x 0.00
Property Description
Welcome to the fantastic lifestyle you will inherit with this Phenomenal School Lane Hills Location! This beautiful colonial brick home has maintained its charm and character while undergoing beneficial and substantial updating to allow for a stress-free purchase.
With over 2,000 sq. ft. of living space and offering 5 bedrooms, 4 bathrooms, a sunroom, a formal dining room, a private office, a large backyard perfect for entertaining and a 2 car garage, you will quickly take note that this property leaves very little to be desired.
The main floor offers a classic center split entryway and you are greeted by a large living room complete with a fireplace and natural light throughout the entire residence. Notice the refinished hardwood flooring, solid wood doors, glass door knobs, crown moldings, multiple built-ins, and partially finished basement with plenty of space for storage. The features of this home are not only aesthetically pleasing but also cared for meticulously.
585 N School Lane is situated within walking distance of Buchanan Park, F&M College, Lancaster Country Day School and within a few minutes drive to downtown, Central Market, fantastic restaurants/breweries, art galleries, The Fulton Theater, and more! You will fall in love with the convenience of living, walking, and/or riding your bike in School Lane Hills.
Call/Text now for more information and to schedule your private tour!
Location
State PA
County Lancaster
Area Lancaster Twp (10534)
Zoning RESIDENTIAL
Rooms
Other Rooms Living Room, Dining Room, Primary Bedroom, Bedroom 2, Bedroom 3, Bedroom 4, Kitchen, Family Room, Sun/Florida Room, Office
Basement Partial
Interior
Interior Features Built-Ins, Carpet, Ceiling Fan(s), Chair Railings, Combination Kitchen/Dining, Crown Moldings, Dining Area, Kitchen - Eat-In, Pantry, Primary Bath(s), Recessed Lighting, Wood Floors
Hot Water Natural Gas
Heating Hot Water & Baseboard - Electric
Cooling Central A/C
Flooring Ceramic Tile, Hardwood, Marble
Fireplaces Number 2
Fireplaces Type Brick, Insert, Mantel(s)
Equipment Dishwasher, Disposal, Dryer - Gas, Microwave, Refrigerator, Washer
Fireplace Y
Window Features Screens,Storm
Appliance Dishwasher, Disposal, Dryer - Gas, Microwave, Refrigerator, Washer
Heat Source Natural Gas
Laundry Basement
Exterior
Exterior Feature Patio(s)
Parking Features Garage - Front Entry
Garage Spaces 5.0
Utilities Available Cable TV, Cable TV Available, Natural Gas Available
Water Access N
View Garden/Lawn, Trees/Woods
Roof Type Asphalt
Accessibility None
Porch Patio(s)
Total Parking Spaces 5
Garage Y
Building
Story 2.5
Foundation Brick/Mortar
Sewer Public Sewer
Water Public
Architectural Style Colonial
Level or Stories 2.5
Additional Building Above Grade, Below Grade
Structure Type Dry Wall
New Construction N
Schools
School District School District Of Lancaster
Others
Senior Community No
Tax ID 340-66804-0-0000
Ownership Fee Simple
SqFt Source Estimated
Security Features Smoke Detector,Exterior Cameras,Fire Detection System,Main Entrance Lock,Security System
Acceptable Financing Conventional, FHA, Cash
Listing Terms Conventional, FHA, Cash
Financing Conventional,FHA,Cash
Special Listing Condition Standard
Read Less Info
Want to know what your home might be worth? Contact us for a FREE valuation!

Our team is ready to help you sell your home for the highest possible price ASAP

Bought with Carissa M Garpstas • Keller Williams Elite
GET MORE INFORMATION





