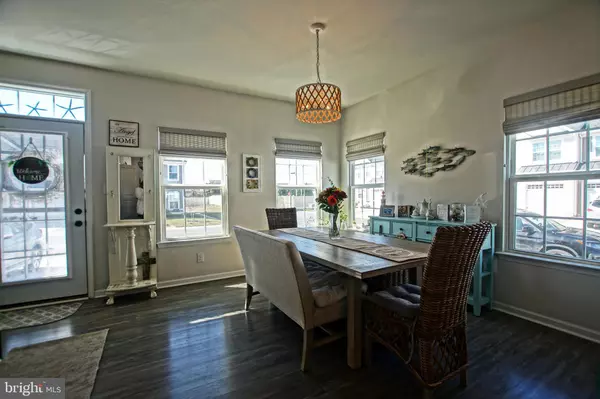For more information regarding the value of a property, please contact us for a free consultation.
Key Details
Sold Price $450,000
Property Type Condo
Sub Type Condo/Co-op
Listing Status Sold
Purchase Type For Sale
Square Footage 1,762 sqft
Price per Sqft $255
Subdivision Somerset Green
MLS Listing ID DESU2032722
Sold Date 04/28/23
Style Contemporary
Bedrooms 3
Full Baths 2
Half Baths 1
Condo Fees $228/mo
HOA Y/N N
Abv Grd Liv Area 1,762
Originating Board BRIGHT
Year Built 2019
Annual Tax Amount $1,100
Tax Year 2022
Lot Dimensions 0.00 x 0.00
Property Description
SPACIOUS END UNIT TOWNHOUSE! Make this three bedroom, 2.5 bathroom, end-unit in Somerset Green the setting for your carefree, low maintenance lifestyle. Home features an open floor plan with vaulted ceilings, luxury vinyl plank flooring throughout the first floor, first floor owner’s suite, second floor loft area with two guest bedrooms and a bath, rear deck, basement and much more! Tons of upgrades in the kitchen including new wall cabinets, island cabinets with a 4 ft. extension perfect for entertaining and stainless steel appliances. The kitchen flows into the light-filled great room with a gas fireplace! Natural light compliments the room. New bathroom vanities, and owner’s suite closet organizer. The rear deck offers low maintenance composite boards and vinyl railings. Finished storage room with ample space for storage. The community of Somerset Green offers a setting for your carefree, low maintenance lifestyle. Condo Fees pay for Common Area Maintenance, Lawn Maintenance, Reserve Funds, Road Maintenance, Snow Removal, Trash. There is plenty of off-street parking. Purchase and let others take care of the maintenance! Great location with easy access to shopping, dining, and attractions. Located a few miles from the Historic Town of Lewes and Lewes Beach. The Rehoboth Beach boardwalk and beach is only 6 miles away. Park and Ride transportation is nearby. Call today to schedule your personal tour!
Location
State DE
County Sussex
Area Lewes Rehoboth Hundred (31009)
Zoning MR
Rooms
Other Rooms Living Room, Dining Room, Primary Bedroom, Bedroom 2, Bedroom 3, Kitchen, Loft, Primary Bathroom, Half Bath
Basement Full, Unfinished
Main Level Bedrooms 1
Interior
Interior Features Attic, Ceiling Fan(s), Combination Kitchen/Dining, Combination Kitchen/Living, Entry Level Bedroom, Floor Plan - Open, Primary Bath(s), Upgraded Countertops, Walk-in Closet(s), Window Treatments
Hot Water Tankless
Heating Heat Pump(s)
Cooling Central A/C
Flooring Carpet, Luxury Vinyl Plank, Tile/Brick
Fireplaces Number 1
Fireplaces Type Gas/Propane
Equipment Dishwasher, Disposal, Dryer, Microwave, Oven/Range - Gas, Range Hood, Refrigerator, Stainless Steel Appliances, Washer, Water Heater - Tankless, Extra Refrigerator/Freezer, Exhaust Fan
Fireplace Y
Window Features Screens,Storm
Appliance Dishwasher, Disposal, Dryer, Microwave, Oven/Range - Gas, Range Hood, Refrigerator, Stainless Steel Appliances, Washer, Water Heater - Tankless, Extra Refrigerator/Freezer, Exhaust Fan
Heat Source Natural Gas
Exterior
Exterior Feature Deck(s)
Parking Features Garage - Front Entry, Garage Door Opener
Garage Spaces 3.0
Water Access N
Roof Type Architectural Shingle
Accessibility None
Porch Deck(s)
Attached Garage 1
Total Parking Spaces 3
Garage Y
Building
Lot Description Corner, Landscaping
Story 2
Foundation Block
Sewer Public Sewer
Water Public
Architectural Style Contemporary
Level or Stories 2
Additional Building Above Grade, Below Grade
New Construction N
Schools
School District Cape Henlopen
Others
Pets Allowed Y
HOA Fee Include Common Area Maintenance,Lawn Maintenance,Reserve Funds,Road Maintenance,Snow Removal,Trash
Senior Community No
Tax ID 334-06.00-687.00-43
Ownership Fee Simple
SqFt Source Estimated
Acceptable Financing Cash, Conventional
Listing Terms Cash, Conventional
Financing Cash,Conventional
Special Listing Condition Standard
Pets Allowed Case by Case Basis
Read Less Info
Want to know what your home might be worth? Contact us for a FREE valuation!

Our team is ready to help you sell your home for the highest possible price ASAP

Bought with William Rash • Northrop Realty
GET MORE INFORMATION





