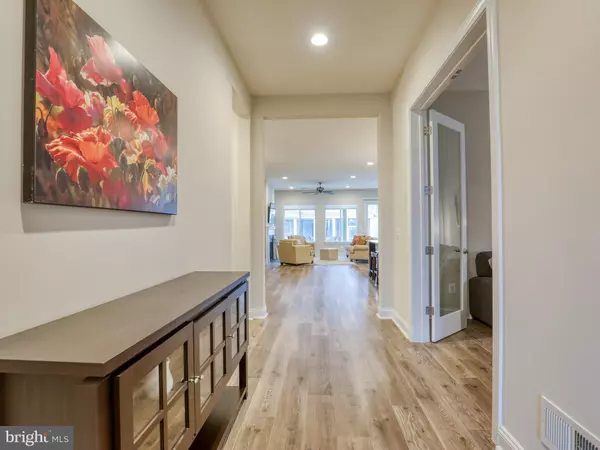For more information regarding the value of a property, please contact us for a free consultation.
Key Details
Sold Price $605,000
Property Type Single Family Home
Sub Type Detached
Listing Status Sold
Purchase Type For Sale
Square Footage 2,658 sqft
Price per Sqft $227
Subdivision Shenandoah
MLS Listing ID VAFV2010606
Sold Date 05/02/23
Style Craftsman
Bedrooms 3
Full Baths 3
HOA Fees $365/mo
HOA Y/N Y
Abv Grd Liv Area 2,658
Originating Board BRIGHT
Year Built 2021
Annual Tax Amount $2,779
Tax Year 2022
Lot Size 6,970 Sqft
Acres 0.16
Property Description
Why wait for new construction! Bring your kayak, canoe, and fishing gear to appreciate the Lake Frederick public lake. A perfect example of a craftsman home's architectural allure, this captivating designer 3-bedroom, 3-bathroom beauty is found in the gated Trilogy community, which is prized by locals and by home buyers. Step from the Welcome mat into an interior embrace that includes an open layout, natural light and neutral decor, your inner designer will find plenty of room to flex. The gas fireplace will be the heartbeat of many great room gatherings, or keep you company while you read or relax alone. The amazing 50’ back porch is open-air for maximum breeze flow. Indoor/outdoor living comes to life.
The chef-inspired kitchen features marvelous counter space and features under cabinet lighting. A huge island configuration maximizes workspace and flexibility. Don’t miss the beautiful wood range hood with remote control. The entire scene shines beneath stylish lighting. For relaxation and recharging the main-floor primary bedroom can’t be beat. In addition to the convenience of the private bathroom (walk-in shower), you will find plenty of walk-in closet space to let your wardrobe breathe. All offer the convenience of main level accessibility.
Open the front door to a pleasant new life here in Lake Frederick
Location
State VA
County Frederick
Zoning R5
Rooms
Other Rooms Dining Room, Bedroom 2, Bedroom 3, Kitchen, Den, Bedroom 1, Great Room, Laundry
Main Level Bedrooms 3
Interior
Interior Features Ceiling Fan(s), Dining Area, Wood Floors, Water Treat System, Tub Shower, Recessed Lighting, Primary Bath(s), Kitchen - Table Space, Kitchen - Island, Kitchen - Gourmet, Floor Plan - Open, Family Room Off Kitchen
Hot Water Natural Gas
Heating Humidifier, Forced Air
Cooling Central A/C
Flooring Wood
Fireplaces Number 1
Fireplaces Type Mantel(s), Insert, Gas/Propane
Equipment Built-In Microwave, Dishwasher, Disposal, Dryer, Exhaust Fan, Humidifier, Oven - Self Cleaning, Oven - Wall, Range Hood, Refrigerator, Stainless Steel Appliances, Washer, Water Heater - Tankless
Fireplace Y
Appliance Built-In Microwave, Dishwasher, Disposal, Dryer, Exhaust Fan, Humidifier, Oven - Self Cleaning, Oven - Wall, Range Hood, Refrigerator, Stainless Steel Appliances, Washer, Water Heater - Tankless
Heat Source Natural Gas
Laundry Main Floor
Exterior
Exterior Feature Patio(s)
Garage Garage - Front Entry, Garage Door Opener
Garage Spaces 2.0
Utilities Available Natural Gas Available, Cable TV
Amenities Available Bike Trail, Club House, Common Grounds, Concierge, Dog Park, Fitness Center, Gated Community, Jog/Walk Path, Lake, Non-Lake Recreational Area, Pool - Indoor, Pool - Outdoor, Tennis Courts
Water Access N
Roof Type Shingle
Accessibility No Stairs, Doors - Lever Handle(s)
Porch Patio(s)
Attached Garage 2
Total Parking Spaces 2
Garage Y
Building
Story 1
Foundation Slab
Sewer Public Sewer
Water Public
Architectural Style Craftsman
Level or Stories 1
Additional Building Above Grade, Below Grade
Structure Type Dry Wall
New Construction N
Schools
Elementary Schools Armel
Middle Schools Robert E. Aylor
High Schools Sherando
School District Frederick County Public Schools
Others
HOA Fee Include All Ground Fee,Common Area Maintenance,Health Club,Lawn Care Front,Trash,Snow Removal,Security Gate,Road Maintenance,Pool(s),Lawn Maintenance,Lawn Care Rear
Senior Community Yes
Age Restriction 55
Tax ID 87B 8A1 49
Ownership Fee Simple
SqFt Source Assessor
Acceptable Financing Cash, Conventional, VA
Horse Property N
Listing Terms Cash, Conventional, VA
Financing Cash,Conventional,VA
Special Listing Condition Standard
Read Less Info
Want to know what your home might be worth? Contact us for a FREE valuation!

Our team is ready to help you sell your home for the highest possible price ASAP

Bought with Deanna Gee • RE/MAX Gateway
GET MORE INFORMATION





