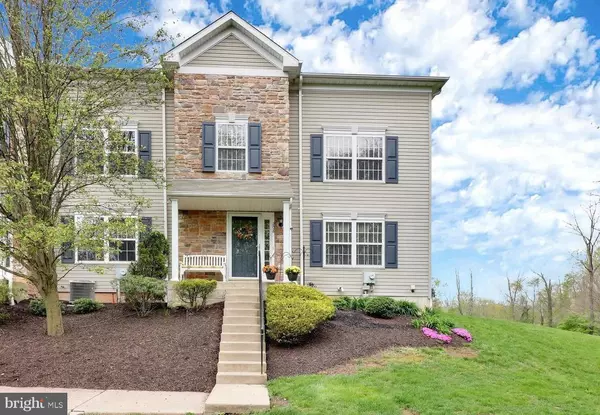For more information regarding the value of a property, please contact us for a free consultation.
Key Details
Sold Price $370,000
Property Type Condo
Sub Type Condo/Co-op
Listing Status Sold
Purchase Type For Sale
Square Footage 1,298 sqft
Price per Sqft $285
Subdivision Bluestone Creek
MLS Listing ID PABU2044088
Sold Date 04/06/23
Style Colonial
Bedrooms 3
Full Baths 1
Half Baths 1
Condo Fees $275/mo
HOA Y/N N
Abv Grd Liv Area 1,288
Originating Board BRIGHT
Year Built 2005
Annual Tax Amount $4,792
Tax Year 2022
Lot Dimensions 0.00 x 0.00
Property Description
Welcome to 208 Fulgens Court a 3 bedroom, 1.5 bath premium corner end unit townhouse style condo with a full basement that is an extremely rare find!
Enter into the spacious living room showcasing huge windows and plenty of natural light. Gleaming hardwood floors run throughout, connecting to the dining room. The patio sliding door leads to a patio perfect for grilling and relaxing. The view from this area is of open wooded space. No other homes will be built on this land, so your privacy will last.
The dining room connects to the kitchen with all the cooking necessities you'll need in this space, which includes ceramic tile backsplash and floors. A powder room off the living room, also with a ceramic tile floor completes this level. Upstairs are 3 nicely sized bedrooms, each equipped with ceiling fans. The master bedroom showcases the fabulous wooded views, has a walk-in closet, and connects to the full bath that is shared with the other two bedrooms. The full basement allows for plenty of storage and has a finished storage closet. The laundry is located here as well. A new central air unit was installed in March 2022.
Located in the "Blue Ribbon" Central Bucks School District, conveniently close to main roads, the PA turnpike, shopping, restaurants, and grocery stores. HOA includes all exterior maintenance including the roof. Call today to schedule a showing of this well-kept, cozy home!
Location
State PA
County Bucks
Area Warrington Twp (10150)
Zoning R-1
Direction East
Rooms
Other Rooms Living Room, Dining Room, Primary Bedroom, Bedroom 2, Bedroom 3, Kitchen, Full Bath, Half Bath
Basement Full, Unfinished
Interior
Interior Features Ceiling Fan(s), Formal/Separate Dining Room, Floor Plan - Traditional, Primary Bath(s), Window Treatments, Wood Floors, Tub Shower, Sprinkler System
Hot Water Natural Gas
Heating Programmable Thermostat, Forced Air
Cooling Central A/C
Flooring Hardwood, Ceramic Tile, Carpet
Equipment Dishwasher, Disposal, Dryer - Gas, Water Heater, Oven/Range - Gas, Exhaust Fan, Range Hood, Washer
Furnishings No
Fireplace N
Window Features Double Hung
Appliance Dishwasher, Disposal, Dryer - Gas, Water Heater, Oven/Range - Gas, Exhaust Fan, Range Hood, Washer
Heat Source Natural Gas
Laundry Basement
Exterior
Exterior Feature Patio(s)
Utilities Available Cable TV
Amenities Available None
Water Access N
View Trees/Woods, Garden/Lawn
Accessibility None
Porch Patio(s)
Garage N
Building
Lot Description Backs - Parkland, Corner, No Thru Street
Story 2
Foundation Permanent
Sewer Public Sewer
Water Public
Architectural Style Colonial
Level or Stories 2
Additional Building Above Grade, Below Grade
New Construction N
Schools
Elementary Schools Titus
Middle Schools Unami
High Schools Central Bucks High School South
School District Central Bucks
Others
Pets Allowed Y
HOA Fee Include Lawn Maintenance,Ext Bldg Maint,Snow Removal,Trash
Senior Community No
Tax ID 50-060-141-229
Ownership Condominium
Security Features Smoke Detector,Sprinkler System - Indoor,Security System
Acceptable Financing Conventional, Cash, VA
Horse Property N
Listing Terms Conventional, Cash, VA
Financing Conventional,Cash,VA
Special Listing Condition Standard
Pets Allowed No Pet Restrictions
Read Less Info
Want to know what your home might be worth? Contact us for a FREE valuation!

Our team is ready to help you sell your home for the highest possible price ASAP

Bought with Michael Bruccoliere • EXIT MBR Realty
GET MORE INFORMATION





