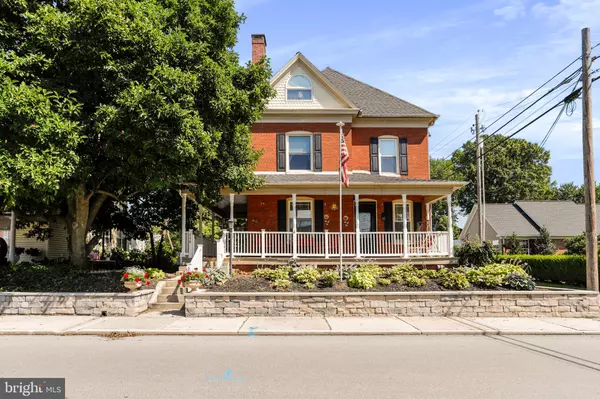For more information regarding the value of a property, please contact us for a free consultation.
Key Details
Sold Price $329,900
Property Type Single Family Home
Sub Type Detached
Listing Status Sold
Purchase Type For Sale
Square Footage 2,056 sqft
Price per Sqft $160
Subdivision Hanover
MLS Listing ID PAYK2037898
Sold Date 04/26/23
Style Colonial,Victorian
Bedrooms 4
Full Baths 2
Half Baths 1
HOA Y/N N
Abv Grd Liv Area 2,056
Originating Board BRIGHT
Year Built 1904
Annual Tax Amount $6,618
Tax Year 2021
Lot Size 6,752 Sqft
Acres 0.16
Property Description
Do you want the character of an old home, but not the maintenance ? Well this beautifully maintained 2.5 story brick, 2056 sqft, 4 bedroom, 2.5 bath, in-town colonial provides you with a paver backyard, rear composite deck and vinyl windows wrapped in aluminum for low maintenance convenience. If a paver yard isn't what you're looking for, easily remove pavers and replace grass. Also included is a wrap around porch, 3 car detached garage with attice, shed, and tons of off-street parking. The first floor provides you with Brazilian Cherry hardwood floors, 9ft ceilings and California Chestnut crown molding and chair rail. Rooms include living room , family room, kitchen, dining room, 1/2 bath and rear enclosed porch/mudroom. In the kitchen you will find high-end stainless steel appliances and ceramic tile floors. Once on the 2nd level you will be greeted with Hickory hardwood floors, 4 bedrooms, a sun room and a full bath with a clawfoot tub. Head up to the finished attic and be amazed by the spacious fully carpeted rec room with window seats and recess lighting. A small portion of the attic is unfinished and can be used for extra storage. Laundry room with utility sink can be found in the basement. Also in the basement is a full bath, storage room, utility room, and a den.
Location
State PA
County York
Area Hanover Boro (15267)
Zoning RESIDENTIAL
Rooms
Other Rooms Living Room, Dining Room, Bedroom 2, Bedroom 3, Bedroom 4, Kitchen, Family Room, Den, Bedroom 1, Sun/Florida Room, Laundry, Mud Room, Recreation Room, Storage Room, Utility Room, Full Bath, Half Bath
Basement Full
Interior
Interior Features Central Vacuum, Formal/Separate Dining Room
Hot Water Electric
Heating Hot Water, Forced Air
Cooling Central A/C
Flooring Ceramic Tile, Carpet, Hardwood
Equipment Disposal, Dishwasher, Built-In Microwave, Refrigerator, Oven - Single
Fireplace N
Window Features Insulated
Appliance Disposal, Dishwasher, Built-In Microwave, Refrigerator, Oven - Single
Heat Source Natural Gas, Electric
Laundry Lower Floor
Exterior
Exterior Feature Patio(s)
Garage Additional Storage Area
Garage Spaces 6.0
Fence Vinyl
Water Access N
Roof Type Shingle,Asphalt
Accessibility None
Porch Patio(s)
Road Frontage Public, Boro/Township, City/County, State
Total Parking Spaces 6
Garage Y
Building
Lot Description Level
Story 2.5
Foundation Stone
Sewer Public Sewer
Water Public
Architectural Style Colonial, Victorian
Level or Stories 2.5
Additional Building Above Grade, Below Grade
New Construction N
Schools
School District Hanover Public
Others
Senior Community No
Tax ID 67-000-17-0123-00-00000
Ownership Fee Simple
SqFt Source Estimated
Security Features Smoke Detector
Acceptable Financing Cash, Conventional, FHA, VA
Listing Terms Cash, Conventional, FHA, VA
Financing Cash,Conventional,FHA,VA
Special Listing Condition Standard
Read Less Info
Want to know what your home might be worth? Contact us for a FREE valuation!

Our team is ready to help you sell your home for the highest possible price ASAP

Bought with Susan H Pindle • RE/MAX Quality Service, Inc.
GET MORE INFORMATION





