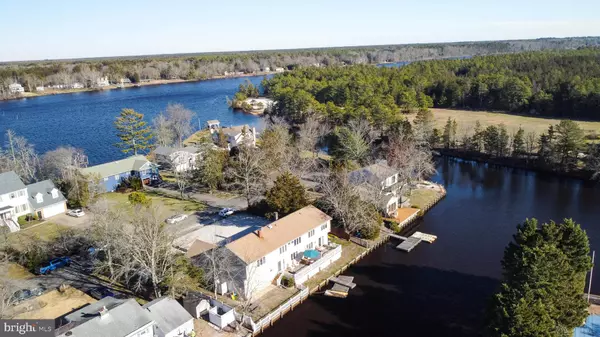For more information regarding the value of a property, please contact us for a free consultation.
Key Details
Sold Price $524,900
Property Type Single Family Home
Sub Type Detached
Listing Status Sold
Purchase Type For Sale
Square Footage 4,000 sqft
Price per Sqft $131
Subdivision Sweetwater Haven
MLS Listing ID NJAC2007098
Sold Date 03/31/23
Style Other
Bedrooms 5
Full Baths 2
Half Baths 2
HOA Fees $66/ann
HOA Y/N Y
Abv Grd Liv Area 4,000
Originating Board BRIGHT
Year Built 1975
Annual Tax Amount $12,122
Tax Year 2022
Lot Size 10,001 Sqft
Acres 0.23
Lot Dimensions 100.00 x 100.00
Property Description
Welcome home to this amazing property located on the lagoon in Sweetwater Haven. This property consists of a duplex with one side being approximately 1,425sqft & the other 1,940 sqft. or you can make this one big single-family home. 5143 has 3 bedrooms & 1.5 baths. Your master bedroom is 21 x 20.9 and has a gorgeous stone fireplace along with 2 huge closets (9x8). You have direct water views. Your other two bedrooms are a nice size and the full bath and 1/2 bath were both recently remodeled. The downstairs wood-like vinyl flooring is approximately 3 years old. Your EIK has stainless steel appliances and includes a double wall oven, all appliances are newer. The carpeting upstairs is less than 2 years old. Your outside features include a brand-new septic and boiler. The outdoor shower is a year old; the deck (48x12) is 3 years old. You also have an oversized 2 car attached garage with plenty of storage. The previous owner mentioned the bulkhead was newer. The dock is 16 ft x 8 ft with a 14.5 ft x 4 ft ramp, a large boat can be accommodated. 5145 consists of 2 bedrooms and 1.5 bath. This is a carbon copy of 5143, other than not having the huge Master BD over the garage. This is currently tenant occupied month to month at $1300 a month. Tenant has been there quite some time and the rent could definitely be much higher. Don’t miss this amazing opportunity watch the sunrise and sunset at this great home!
Location
State NJ
County Atlantic
Area Mullica Twp (20117)
Zoning SV
Rooms
Main Level Bedrooms 5
Interior
Interior Features Ceiling Fan(s), Dining Area, Kitchen - Eat-In, Pantry, Attic, Walk-in Closet(s)
Hot Water Oil
Heating Baseboard - Hot Water
Cooling Attic Fan, Ceiling Fan(s), Wall Unit, Window Unit(s)
Flooring Ceramic Tile, Carpet, Luxury Vinyl Plank
Fireplaces Number 1
Fireplaces Type Wood
Equipment Dishwasher, Dryer, Oven/Range - Electric, Microwave, Refrigerator, Oven - Self Cleaning, Washer
Fireplace Y
Appliance Dishwasher, Dryer, Oven/Range - Electric, Microwave, Refrigerator, Oven - Self Cleaning, Washer
Heat Source Oil
Exterior
Exterior Feature Deck(s)
Parking Features Garage - Front Entry, Garage Door Opener
Garage Spaces 3.0
Water Access N
View Water
Accessibility None
Porch Deck(s)
Attached Garage 3
Total Parking Spaces 3
Garage Y
Building
Story 2
Foundation Crawl Space
Sewer Public Septic
Water Well
Architectural Style Other
Level or Stories 2
Additional Building Above Grade, Below Grade
New Construction N
Schools
School District Hammonton Town Schools
Others
Senior Community No
Tax ID 17-04302-00011
Ownership Fee Simple
SqFt Source Assessor
Acceptable Financing Conventional
Listing Terms Conventional
Financing Conventional
Special Listing Condition Standard
Read Less Info
Want to know what your home might be worth? Contact us for a FREE valuation!

Our team is ready to help you sell your home for the highest possible price ASAP

Bought with Non Member • Non Subscribing Office
GET MORE INFORMATION





