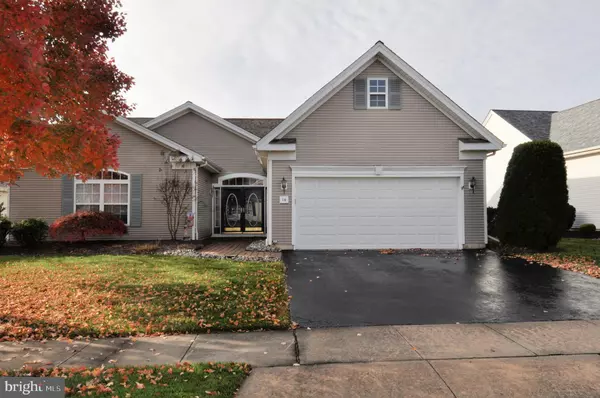For more information regarding the value of a property, please contact us for a free consultation.
Key Details
Sold Price $403,500
Property Type Single Family Home
Sub Type Detached
Listing Status Sold
Purchase Type For Sale
Square Footage 2,085 sqft
Price per Sqft $193
Subdivision Four Seasons
MLS Listing ID NJBL2036878
Sold Date 03/30/23
Style Ranch/Rambler
Bedrooms 2
Full Baths 2
Half Baths 1
HOA Fees $270/mo
HOA Y/N Y
Abv Grd Liv Area 2,085
Originating Board BRIGHT
Year Built 2002
Annual Tax Amount $7,981
Tax Year 2022
Lot Size 8,089 Sqft
Acres 0.19
Lot Dimensions 0.00 x 0.00
Property Description
Presenting the Alderwood II Grand which is a rare find in the Fours Seasons community hosting a dynamite open floor plan. Relax and enjoy all the benefits and amenities of living in the Active Adult Four Seasons community in Mansfield Township. Start your journey up the paver walkway through the double front door and you will immediately be delighted by the tremendous amount of natural light in the open living space. Ceramic tile flooring throughout except for the bedrooms, high ceilings with lighting, solid surface countertops and neutral painting are upgraded touches. The spacious open great room has a wall of windows that open into the expanded kitchen with cherry-style cabinets and Corian countertops. You will have plenty of space in the attached dining area for gathering plus a sliding door leading to a private paver patio for outside entertaining. On the front side of the home down the hall, is a full bathroom and a guest bedroom. The extended master bedroom is tucked in the back of the home providing the ultimate space to unwind in the evening. Offering 2 closets, one being a walk-in, is the ensuite with an extended 2-sink vanity as well as an oversized stall shower plus a soaking tub. In the middle of the home is the laundry/mud room with access to the 2-car garage, where you will also find the 2nd-floor storage area This community offers a clubhouse with a fitness center, indoor pool, outdoor pool, billiard room, card room, spa, tennis courts, library, plus trails for walking and/or bicycling. Minutes to all major highways, including the NJ turnpike. A must-see home and community.
Location
State NJ
County Burlington
Area Mansfield Twp (20318)
Zoning R-1
Rooms
Other Rooms Dining Room, Primary Bedroom, Bedroom 2, Kitchen, Foyer, Great Room, Laundry
Main Level Bedrooms 2
Interior
Interior Features Attic, Carpet, Entry Level Bedroom, Family Room Off Kitchen, Floor Plan - Open, Kitchen - Island, Pantry, Stall Shower, Tub Shower, Walk-in Closet(s)
Hot Water Natural Gas
Cooling Central A/C
Flooring Ceramic Tile, Carpet
Equipment Built-In Microwave, Built-In Range, Dishwasher, Dryer, Humidifier, Oven/Range - Gas, Refrigerator, Washer
Fireplace N
Appliance Built-In Microwave, Built-In Range, Dishwasher, Dryer, Humidifier, Oven/Range - Gas, Refrigerator, Washer
Heat Source Natural Gas
Laundry Main Floor
Exterior
Exterior Feature Patio(s)
Parking Features Garage Door Opener, Inside Access
Garage Spaces 4.0
Amenities Available Billiard Room, Club House, Exercise Room, Fitness Center, Gated Community, Library, Pool - Indoor, Pool - Outdoor, Retirement Community, Recreational Center
Water Access N
Roof Type Architectural Shingle,Asphalt
Accessibility None
Porch Patio(s)
Attached Garage 2
Total Parking Spaces 4
Garage Y
Building
Story 1
Foundation Slab
Sewer Public Sewer
Water Public
Architectural Style Ranch/Rambler
Level or Stories 1
Additional Building Above Grade, Below Grade
New Construction N
Schools
Elementary Schools John Hydock E.S.
Middle Schools Northern Burl. Co. Reg. Jr. M.S.
High Schools Northern Burl. Co. Reg. Sr. H.S.
School District Northern Burlington Count Schools
Others
HOA Fee Include Common Area Maintenance,Lawn Maintenance,Management,Recreation Facility
Senior Community Yes
Age Restriction 55
Tax ID 18-00023 01-00073
Ownership Fee Simple
SqFt Source Assessor
Acceptable Financing Cash, Conventional, FHA, USDA, VA
Listing Terms Cash, Conventional, FHA, USDA, VA
Financing Cash,Conventional,FHA,USDA,VA
Special Listing Condition Standard
Read Less Info
Want to know what your home might be worth? Contact us for a FREE valuation!

Our team is ready to help you sell your home for the highest possible price ASAP

Bought with Erin Marie Horgan • Queenston Realty, LLC
GET MORE INFORMATION





